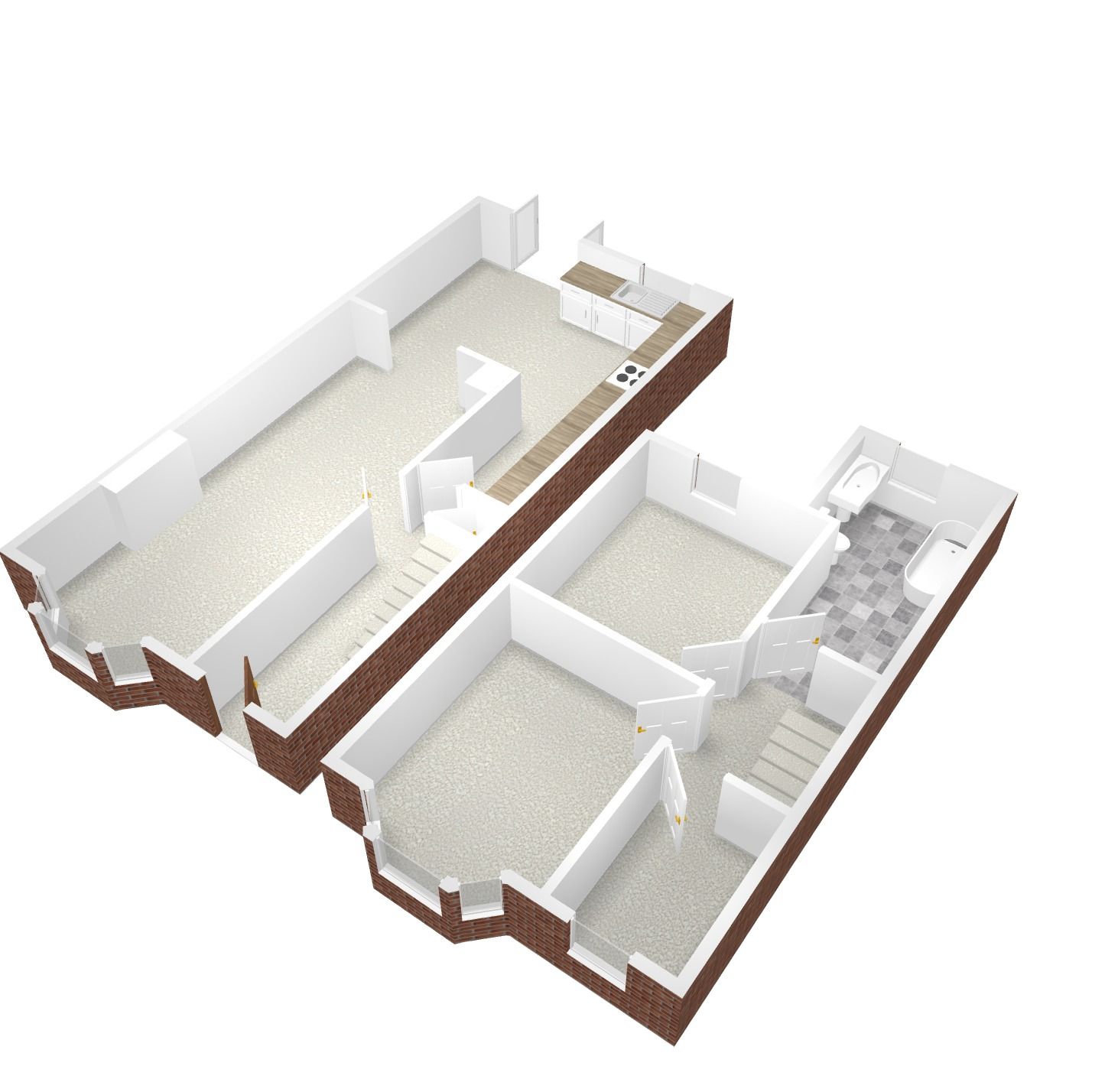 Alternative Estates Sales & Lettings Ltd
Alternative Estates Sales & Lettings Ltd
 Alternative Estates Sales & Lettings Ltd
Alternative Estates Sales & Lettings Ltd
3 bedrooms, 1 bathroom
Property reference: NEU-12LC1381
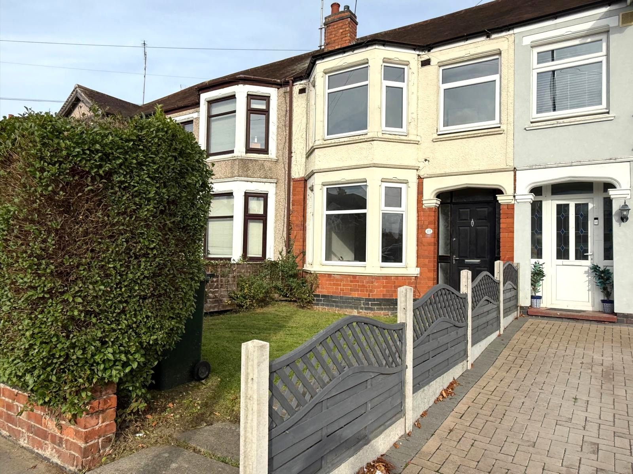
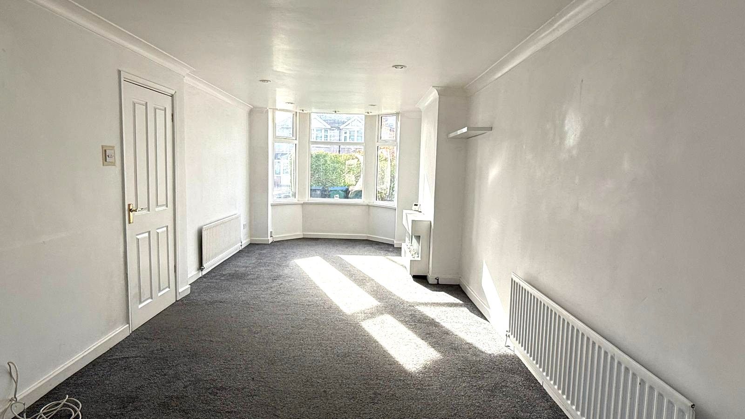
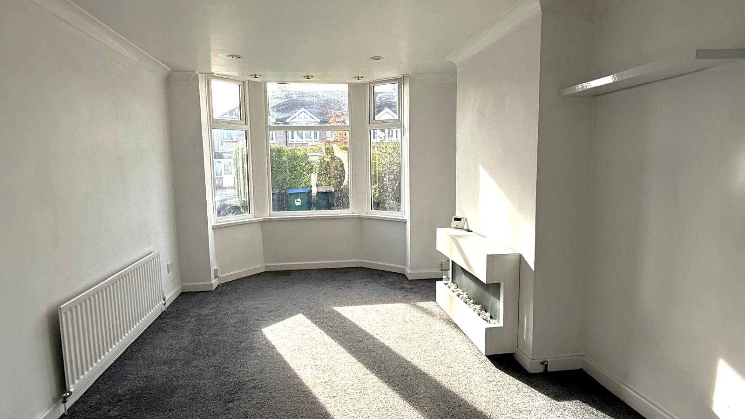
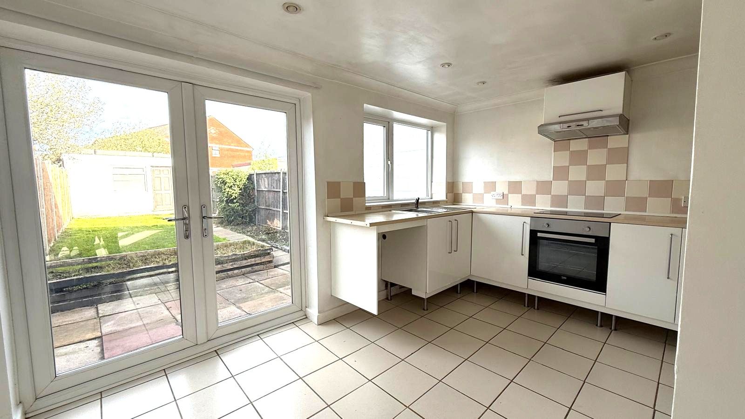
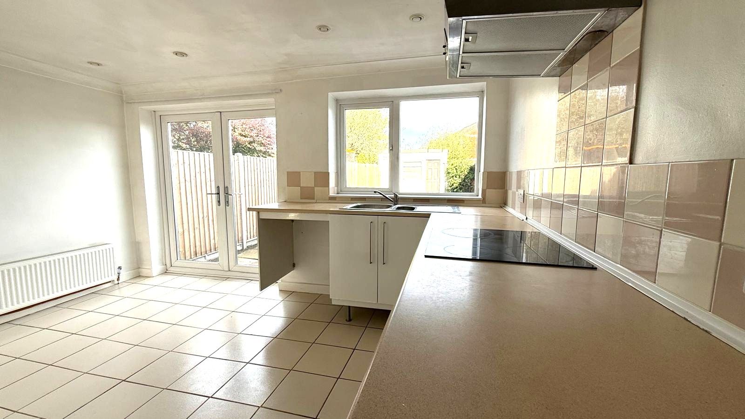
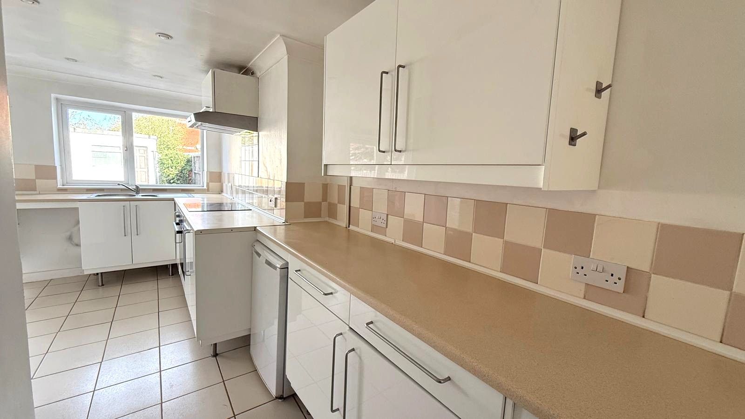
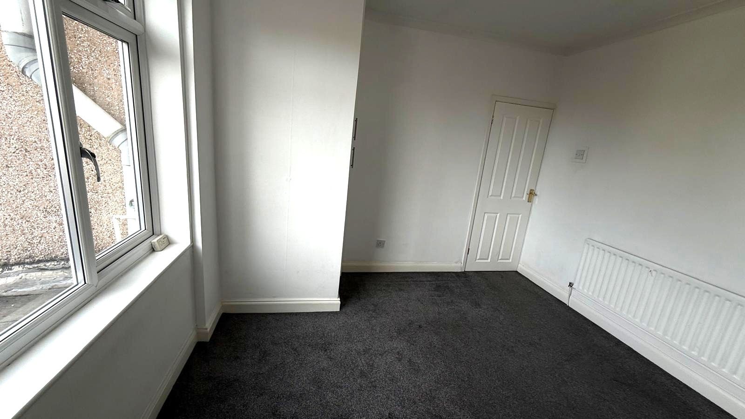
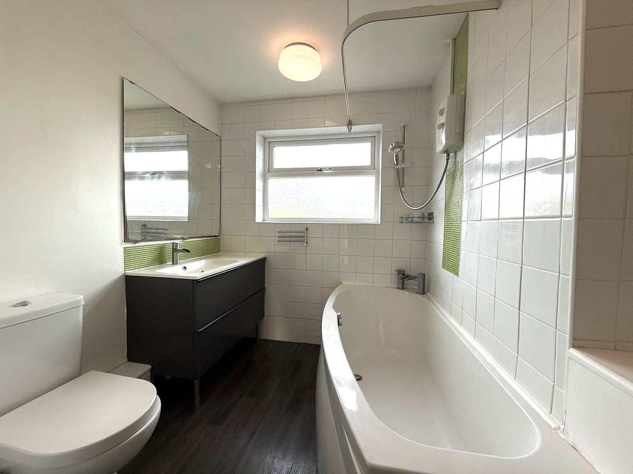
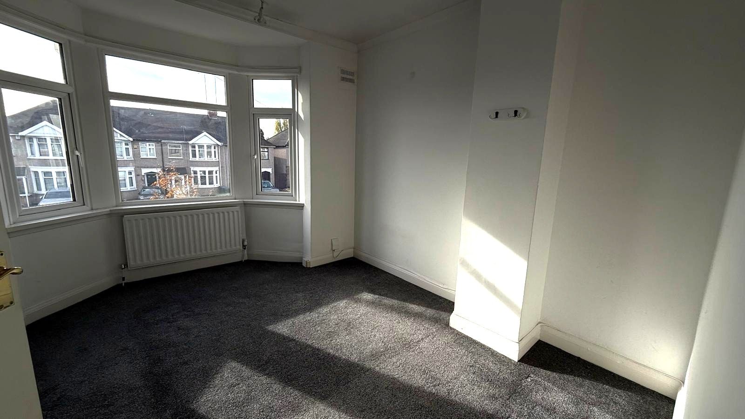
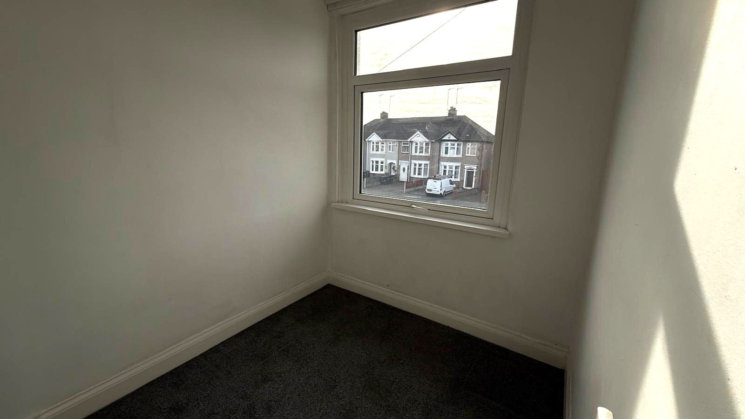
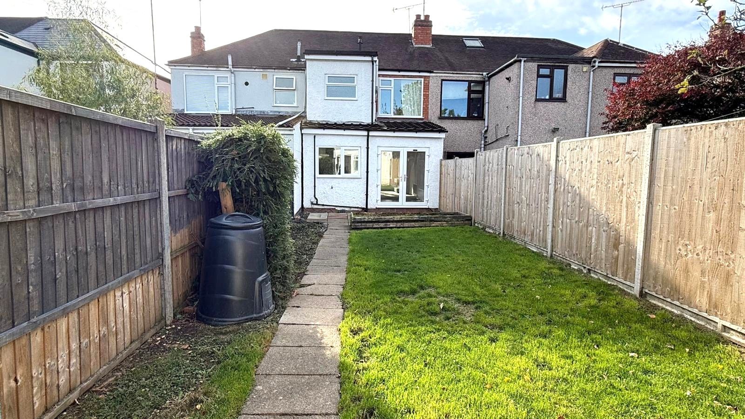
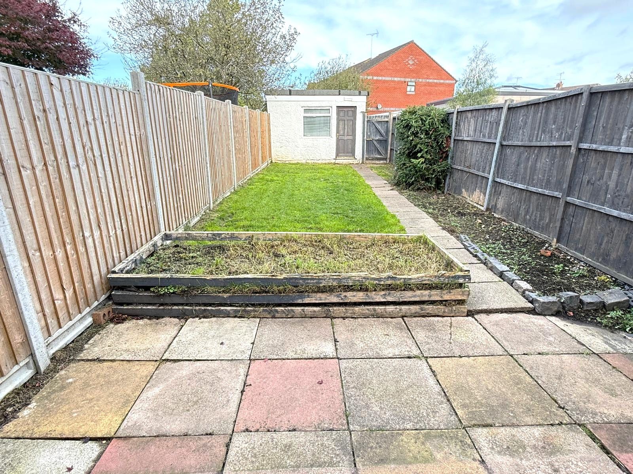
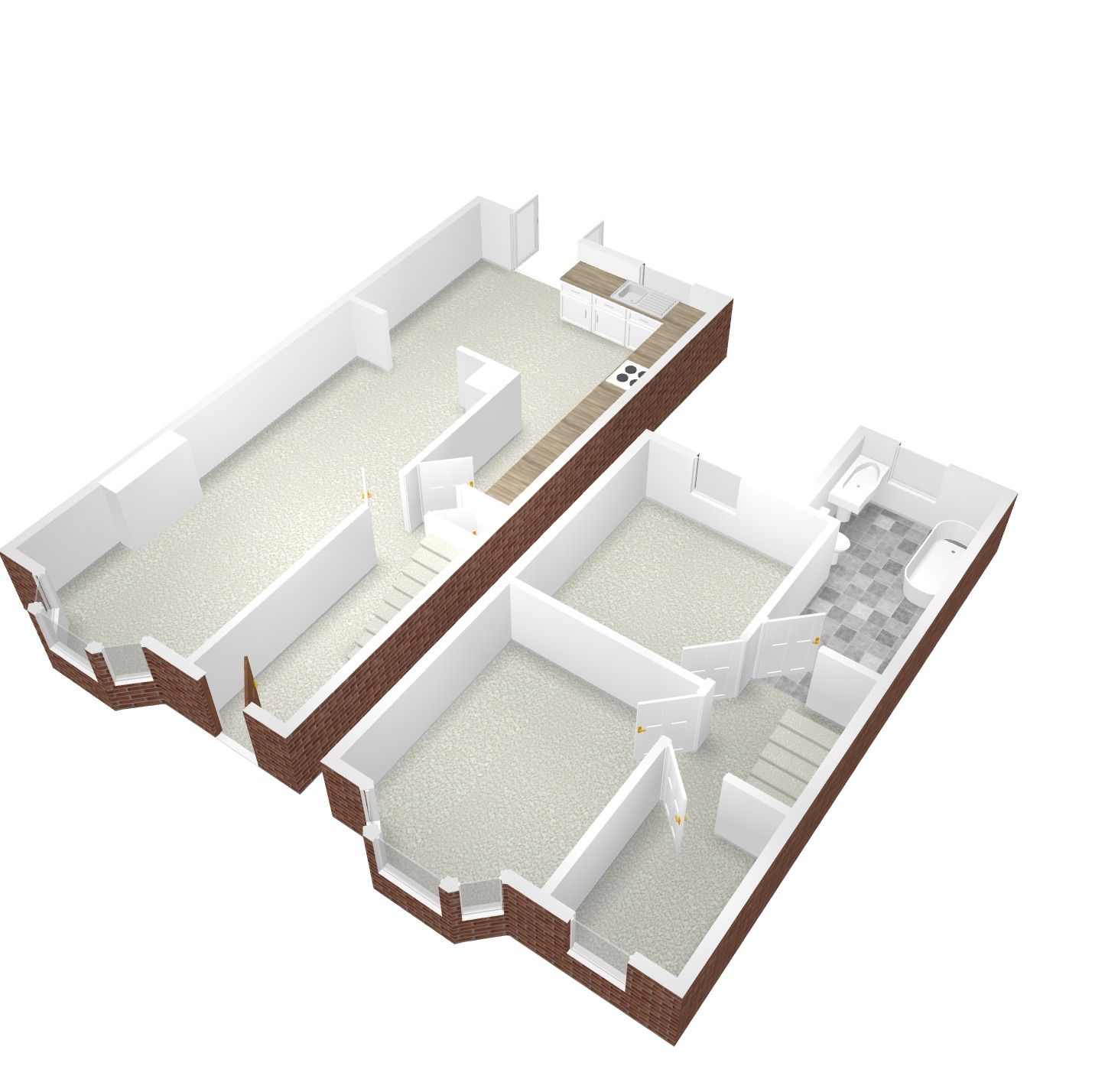
Hardwood door leading into hall. Understairs cupboard. Stairs off to the first floor. Doors to Kitchen and:
22'4 (6.71 M) approx. x 9'11 (2.74 M) approx.
UPVC Double glazed Bay window to the front. Feature Fireplace. Spotlights to ceiling. Coving. 2 x Central heating radiator.


13'7 (3.96 M) approx. x 16'11 (4.88 M) max.
Extended L-Shaped fitted kitchen with ample wall and base units with work surfaces over. Stainless steel sink with drainer. Integrated oven, hob and extractor over. Space for domestic appliances. Part tiled walls. Ceramic tiled floor. Spotlights to ceiling. UPVC double glazed window and Patio door to the rear garden.



All rooms off. Access to loft.
12'7 (3.66 M) approx. x 9'7 (2.74 M) approx.
UPVC double glazed Bay window to the front. Coving. Central heating radiator.

10'0 (3.05 M) approx. x 11'6 (3.35 M) approx.
UPVC Double glazed window to the rear. Wall mounted central heating boiler. Central heating radiator.

5'10 (1.52 M) approx. x 7'3 (2.13 M) approx.
UPVC Double glazed Window to the front. Central heating radiator.

Fitted suite comprising of panelled bath with electric shower over, wash hand basin set in vanity unit, low level wc. Tiles to wall. Central heating radiator. UPVc Double glazed window

Front - Paved pathway then laid to lawn. Hedges to front and sides. Rear - Paved area. Laid to lawn with Mature shrubs, flower borders enclosed by fencing. Pathway leading to:


Originally garage with double opening doors, currently split into two being used as Games Room to the front and office area to the rear. Power and Internet connection.
While every reasonable effort is made to ensure the accuracy of descriptions and content, we should make you aware of the following guidance or limitations. (1) MONEY LAUNDERING REGULATIONS Intending tenants will be asked to produce identification documentation at a later stage and we would ask for your co-operation in order that there will be no delay in proceeing. (2) These particulars do not constitute part or all of an offer or contract. (3) The measurements indicated are supplied for guidance only and as such must be considered incorrect. (4) Potential tenants are advised to recheck the measurements before committing to any expense.
