 Alternative Estates Sales & Lettings Ltd
Alternative Estates Sales & Lettings Ltd
 Alternative Estates Sales & Lettings Ltd
Alternative Estates Sales & Lettings Ltd
2 bedrooms, 1 bathroom
Property reference: NEU-12XK1CUE
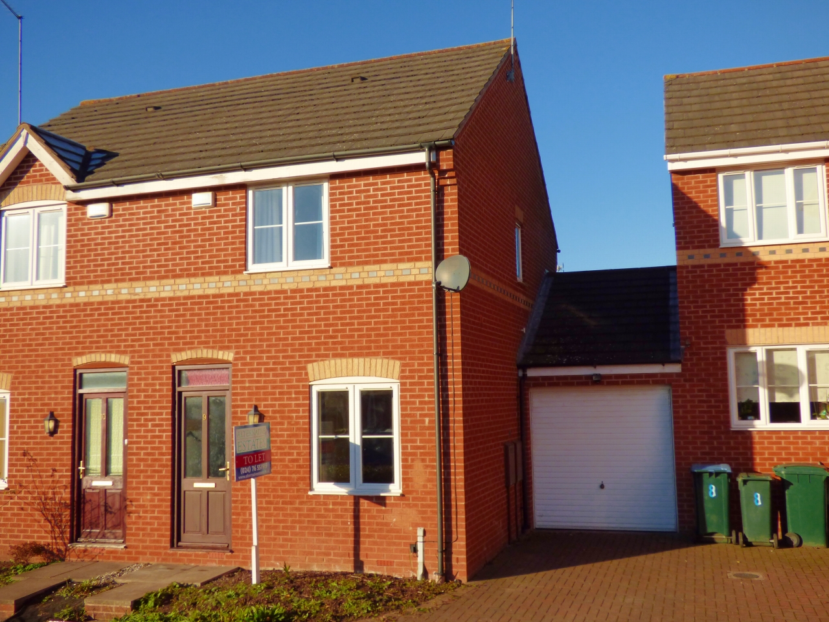
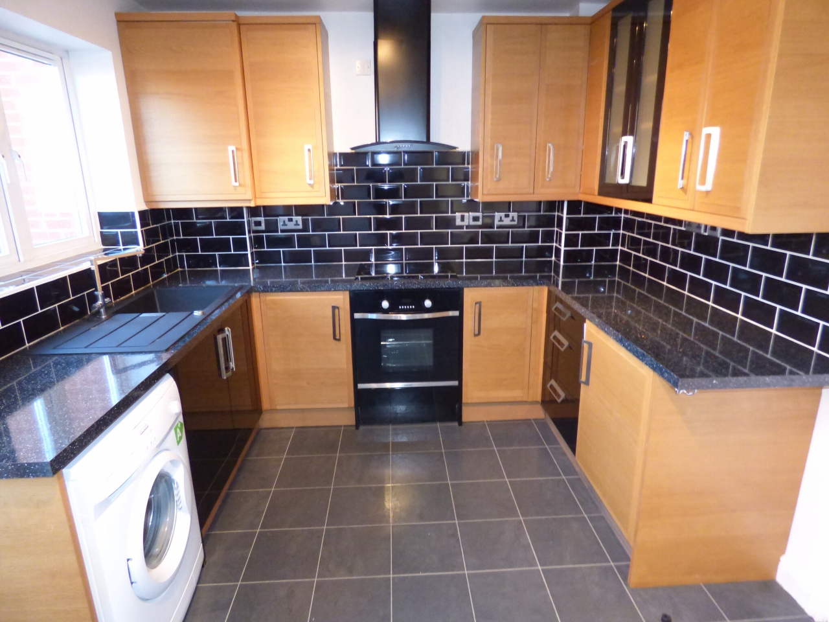
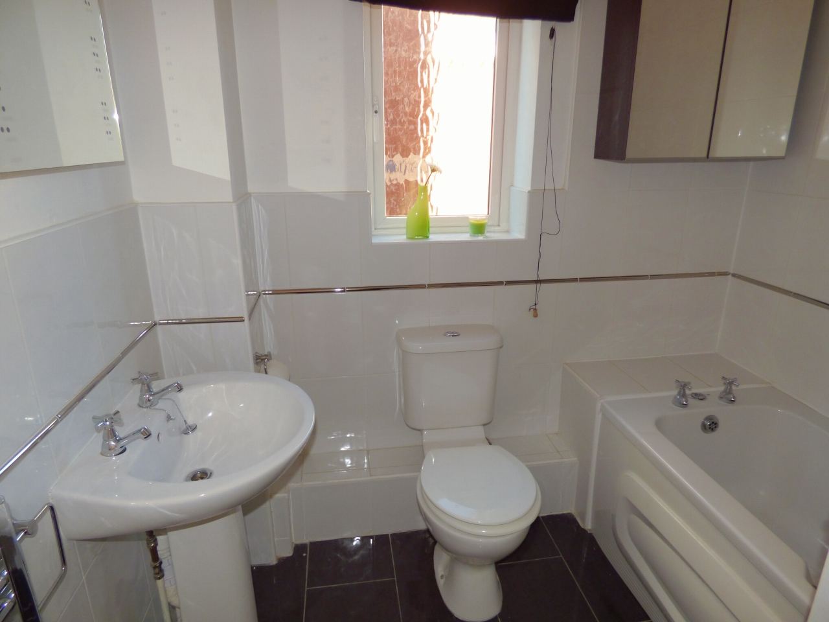
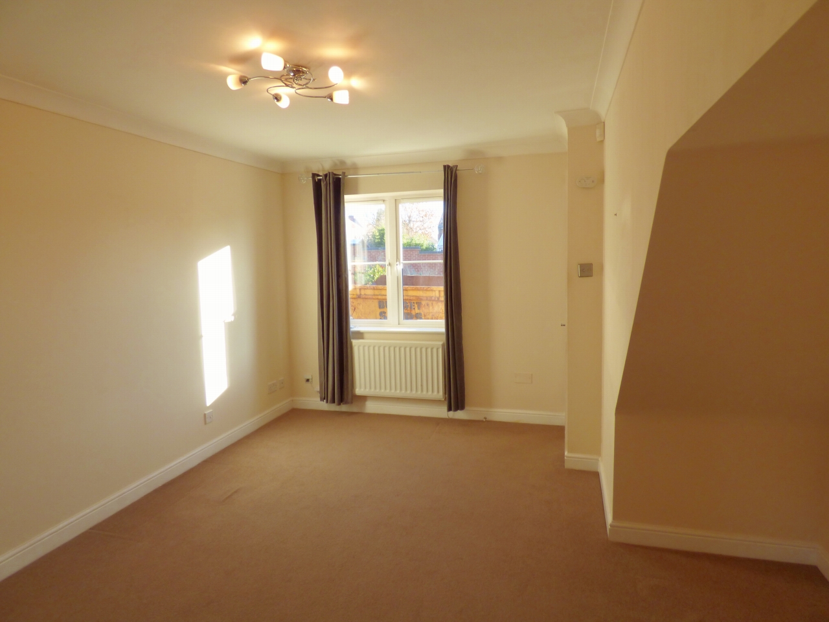
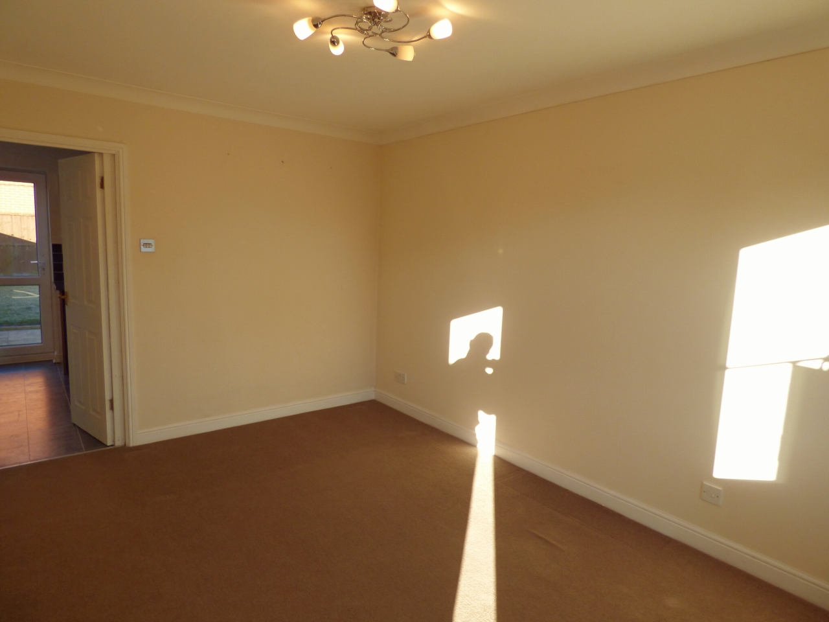
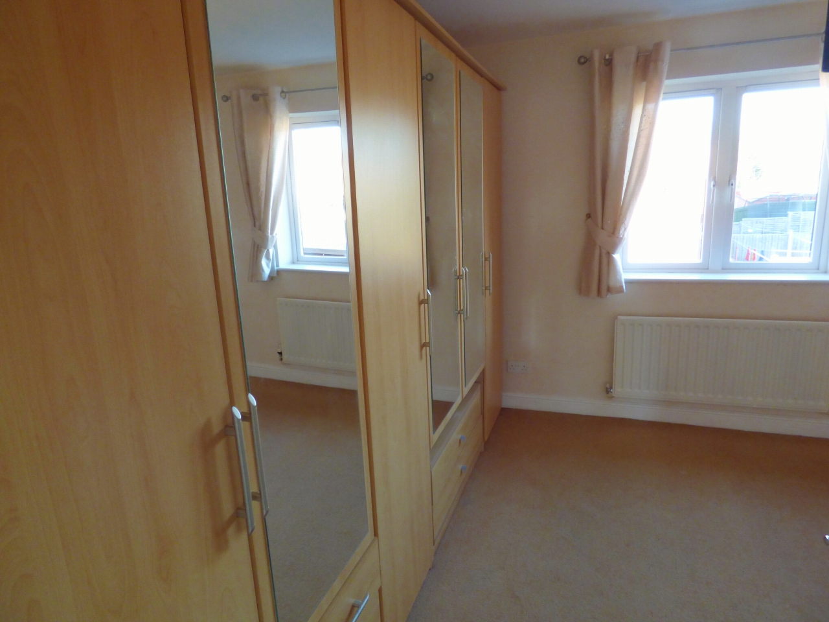
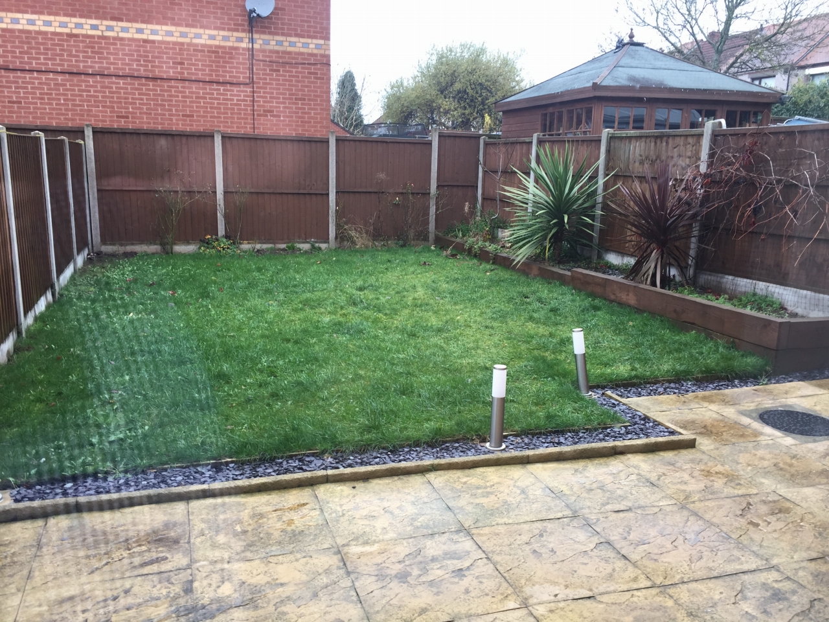
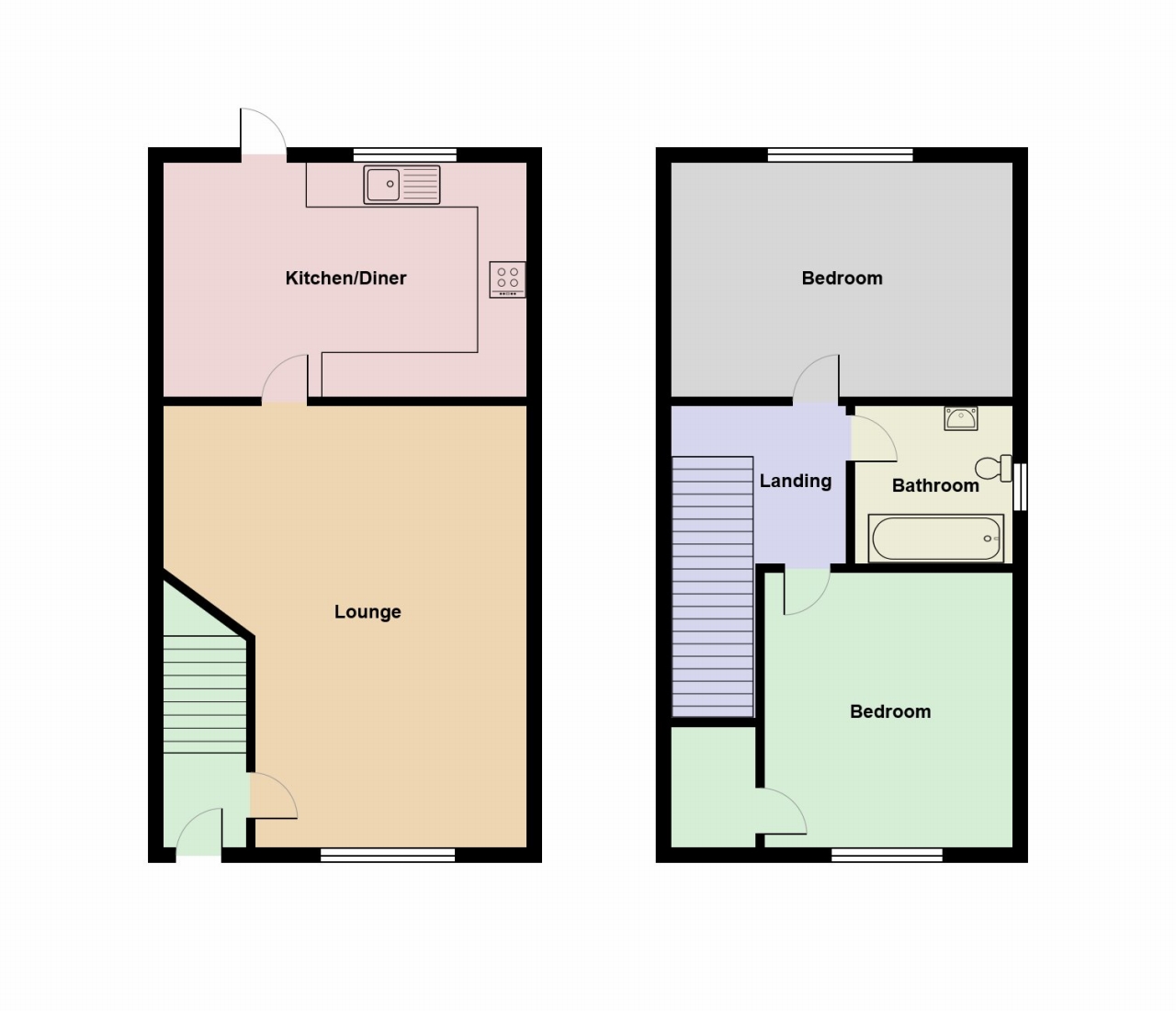
uPVC double glazed door into:
Stairs off to the first floor. Central heating radiator. Door to:
13'8 (3.96 M) approx. x 9'6 (2.74 M) approx.
uPVC double glazed window to the front. Central heating radiator. Understairs cupboard. Door to:


12'7 (3.66 M) approx. x 9'4 (2.74 M) approx.
Refitted with ample wall and base units with work surfaces over. Single drainer sink unit with mixer tap. Plumbing and space for automatic washing machine. Built in electric oven with hob and extractor unit over. Tiled splashbacks. uPVC double glazed window to the rear. uPVC double glazed door to the rear.

Access to the loft. All rooms off.
9'8 (2.74 M) approx. x 7'9 (2.13 M) approx.
uPVC double glazed window to the front. Central heating radiator. Overstairs cupboard.
8'6 (2.44 M) approx. x 13'0 (3.96 M) approx.
uPVC double glazed window to the rear. Central heating radiator.
Refitted white suite comprising of panelled bath with shower and screen over. Low level wc and pedestal wash hand basin. Tiled floor. Part tiled walls. Chrome heated towel rail.


Front - Rear - Paved Patio then laid to lawn. Fenced to all sides.

DIRECTIONS - Leave city centre via main ring road out onto Foleshill Road (B4113). Turn left onto Lockhurst Lane. Continue over three roundabouts proceeding on Holbrook Lane. Continue forward onto Wheelwright Lane, turn right onto Briscoe Road then left into John Shelton Drive. Right turn onto Mandrake Close where property can be identified by our To Let board.