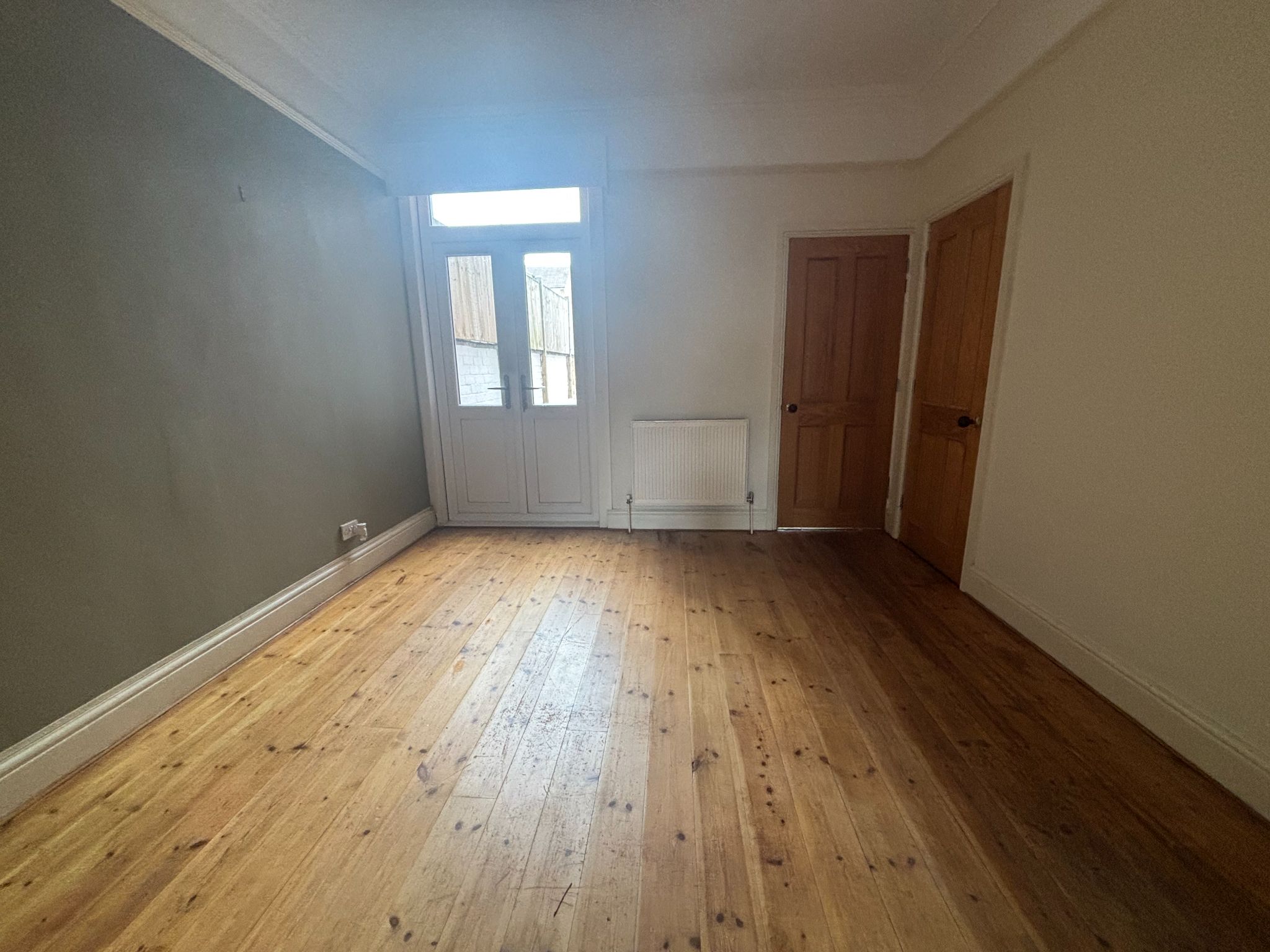 Alternative Estates Sales & Lettings Ltd
Alternative Estates Sales & Lettings Ltd
 Alternative Estates Sales & Lettings Ltd
Alternative Estates Sales & Lettings Ltd
3 bedrooms, 1 bathroom
Property reference: NEU-1HD8148RPAV



















Door with stained glass leading to
0.9m (2' 11") approx x 3.6m (11' 10") approx
Tiled floor, radiator, stairs to first floor, door to living and dining rooms
2.8m (9' 2") approx x 3.4m (11' 2") approx through to 3.3m (10' 10") approx x 3.7m (12' 2") approx
Lounge: wooden floor, bay window with lower shutters and window seat with storage.,Feature fireplace and built in units to the side with shelves above, radiator. sliding doors to Wooden floor, radiator, French doors leading to garden, doors to kitchen and understairs cupboard.




2.72m (8' 11") approx x 6.0m (19' 8") approx
Ample base white units with worktop over, large hob with extractor over, built in double oven and dishwasher. s/s sink with mixer tap, breakfast bar, radiator, window over sink with shutters to lower, bi-fold doors to garden. Tiled floor


stiped carpet, doors to all rooms , stairs to 2nd floor.
1.7m (5' 7") approx x 1.8m (5' 11") approx
white suite comprising of l/l WC, sink, bath with shower over, tiled walls, vinyl flooring, Upvc window, towel heater.


3.4m (11' 2") approx x 3.85m (12' 8") max approx
Feature fire place, two built in wardrobes, grey carpet, 2 x radiator, 2 x Upvc windows with half shutters and roller blinds


1.7m (5' 7") approx x 3.7m (12' 2") approx
Built in dressing table and storage cupboard and drawers. Grey carpet, Upvc window, radiator,


1.9m (6' 3") approx x 2.7m (8' 10") approx
Upvc sash window to rear, radiator, grey carpet


Stairs and Access to
3.0m (9' 10") approx max x 3.4m (11' 2") approx max
Built in cupboard, velux window, radiator, grey carpet.


Front garden enclosed by a wall with path leading to front door enclosed rear garden with patio area, lawn shrubs to borders and part brick and glass greenhouse.

While every reasonable effort is made to ensure the accuracy of descriptions and content, we should make you aware of the following guidance or limitations. (1) MONEY LAUNDERING REGULATIONS Intending tenants will be asked to produce identification documentation at a later stage and we would ask for your co-operation in order that there will be no delay in proceeding with the tenancy. (2) These particulars do not constitute part or all of an offer or contract. (3) The measurements indicated are supplied for guidance only and as such must be considered incorrect. (4) Potential tenants are advised to recheck the measurements before committing to any expense.

