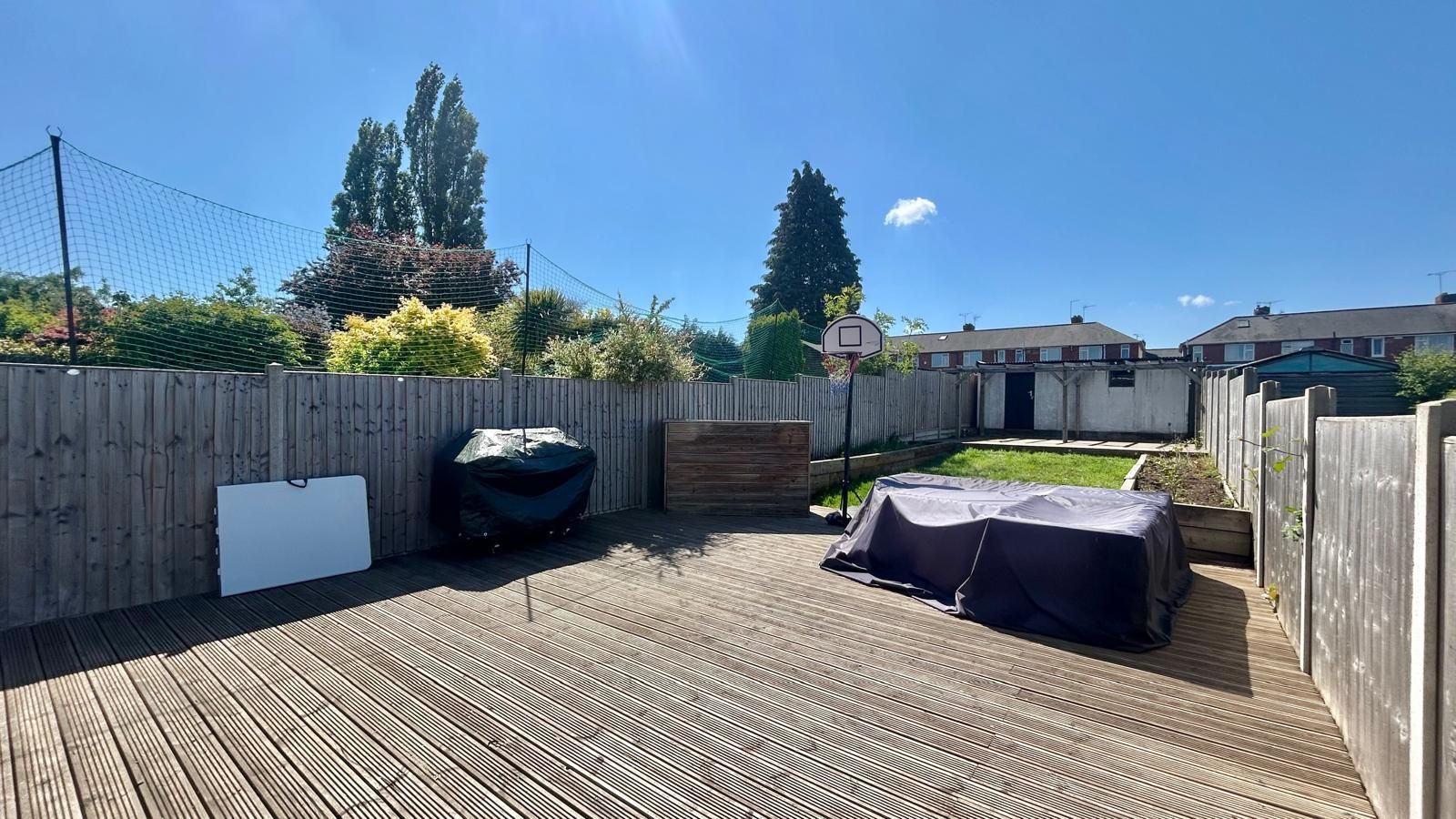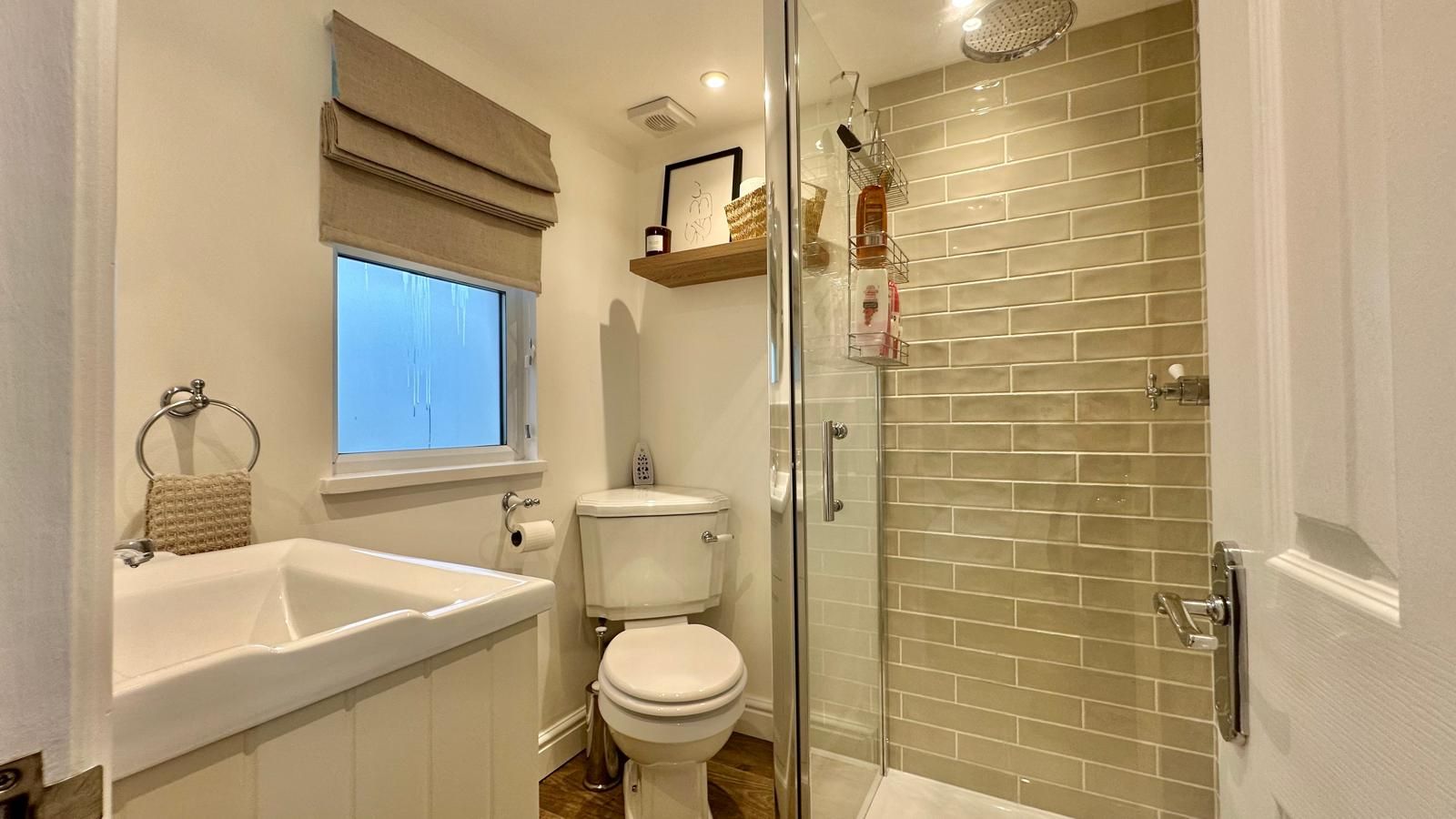 Alternative Estates Sales & Lettings Ltd
Alternative Estates Sales & Lettings Ltd
 Alternative Estates Sales & Lettings Ltd
Alternative Estates Sales & Lettings Ltd
3 bedrooms, 2 bathrooms
Property reference: NEU-1HG714E80QB


























To the First Floor you have Two Double Bedrooms, a Fourth Bedroom/Study and a Re-Fitted Family Bathroom. To the Second Floor, you have a Master Bedroom with a Re-Fitted En-Suite. To the Rear you have a Large Garden with Two Decking areas, a Patio, Partly Laid to Lawn and a Double Garage with Vehicle access to the rear. To the front there're steps up to the property with pedestrian side access and Communal parking. Double Glazing & Gas Centrally Heated.
Door into:
Double Glazed window to the front & side, door into the hallway:
Central heating radiator, understairs storage, doors to ground floor WC, utility, through lounge diner and stairs off to the first floor:

1.2m (3' 11") x 0.7m (2' 4")
Low level WC, hand wash basin and wall mounted storage.

1.8m (5' 11") x 1.7m (5' 7")
Ample wall and base units with work tops over, stainless steel sink unit with mixer tap, space for washing machine, central heating radiator.

3.0m (9' 10") x 7.2m (23' 7") (into bay window)
Two Central heating radiators, Double glazed bay window to the front, Built in storage, space for large dining table.



4.4m (14' 5") x 3.3m (10' 10")
Ample wall and base units with work tops over, integrated oven & grill, integrated five ring gas hob with extractor over, white sink unit with drainer & mixer tap, space for dish washer, wine rack, space for American fridge/freezer, Double glazed window to the rear, Double glazed French doors onto patio and two Velux windows.



All rooms off, Double glazed window to the side, Velux window off to the stairs on the 2nd floor.

3.0m (9' 10") x 3.4m (11' 2")
Central heating radiator, Double glazed window to the rear, cupboard housing Valiant combi boiler.


3.0m (9' 10") x 3.7m (12' 2") (into bay window)
Central heating radiator, Double glazed bay window to front and built in storage.


1.7m (5' 7") x 1.5m (4' 11")
Central heating radiator, Double glazed window to the front.
2.2m (7' 3") x 1.6m (5' 3")
Low level WC, Vanity sink unit with storage below, panelled bath, chrome heated towel rail, tiled walls, Double glazed window to the rear.

Door to:

4.7m (15' 5") (max) x 3.0m (9' 10") (max)
Central heating radiator, two Velux windows, Double glazed window to the rear, door to En-Suite:


1.6m (5' 3") x 1.6m (5' 3")
Low level WC, vanity sink unit with storage below, shower cubicle with tiled walls, rainfall shower and secondary hose attachment. Chrome heated towel rail, double glazed window to the rear.

5.1m (16' 9") x 4.8m (15' 9")
Space for washing machine, power & lighting, direct access from rear entry for vehicles.
Situated just off London Road with communal parking to the front, steps up to the property with a laid to lawn frontage and pedestrian access to the side.

Slabbed patio area with a pedestrian side gate, with steps up to a large decking area then laid to lawn with shrub boarders, steps up to another large decking area, wooden fence to both sides, a door to the double garage:




While every reasonable effort is made to ensure the accuracy of descriptions and content, we should make you aware of the following guidance or limitations. (1) MONEY LAUNDERING REGULATIONS Intending purchasers will be asked to produce identification documentation at a later stage and we would ask for your co-operation in order that there will be no delay in agreeing the sale. (2) These particulars do not constitute part or all of an offer or contract. (3) The measurements indicated are supplied for guidance only and as such must be considered incorrect. (4) Potential buyers are advised to recheck the measurements before committing to any expense. (5) Alternative Estates have not tested any apparatus, equipment, fixtures, fittings or services and it is the buyers interests to check the working condition of any appliances. (6) Alternative Estates have not sought to verify the legal title of the property and the buyers must obtain verification from their solicitor.
TENURE - We understand from the vendor that the property is Freehold. Alternative Estates has not sought to verify the legal title of the property and the buyers must obtain verification from their solicitor.
