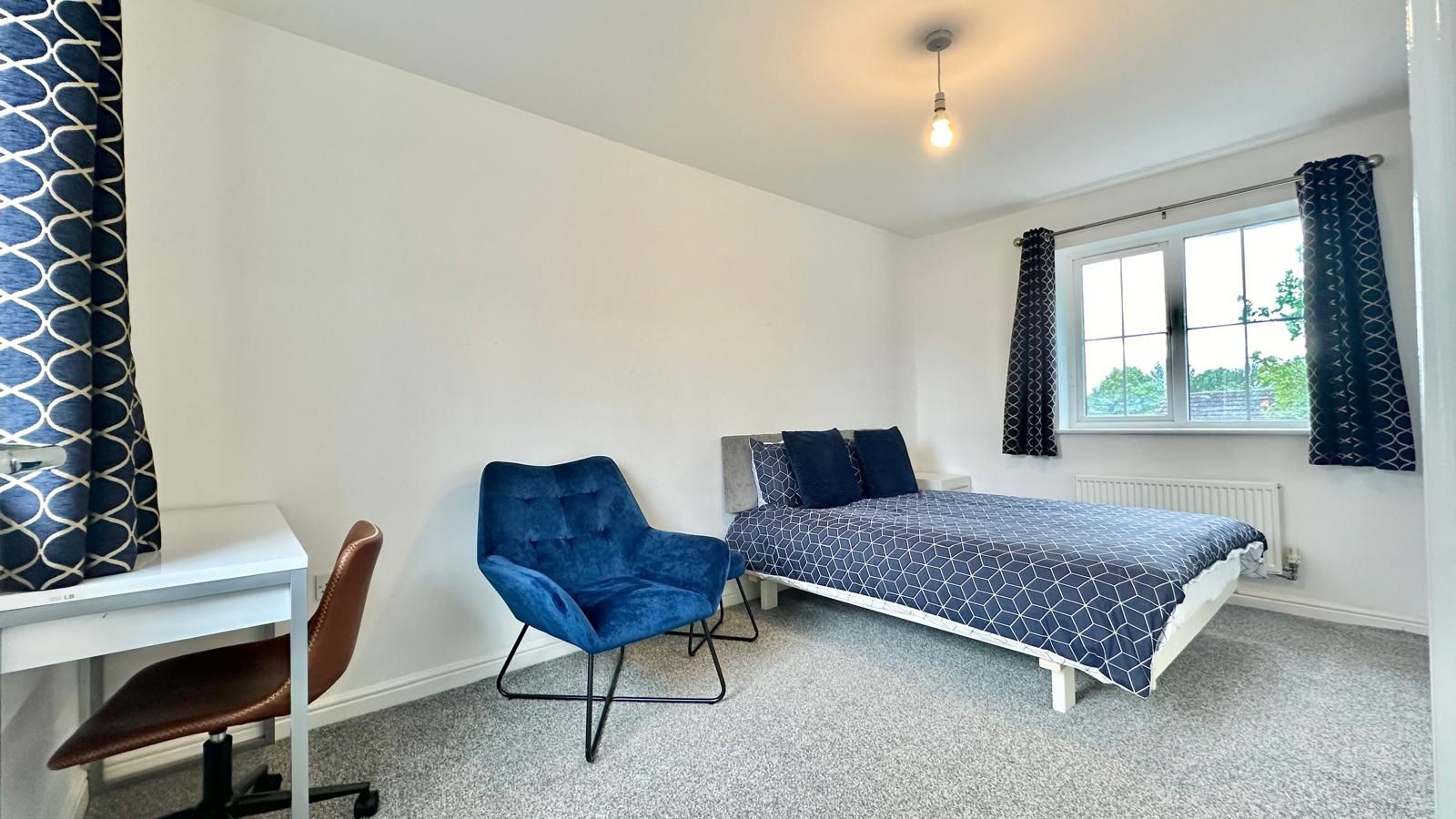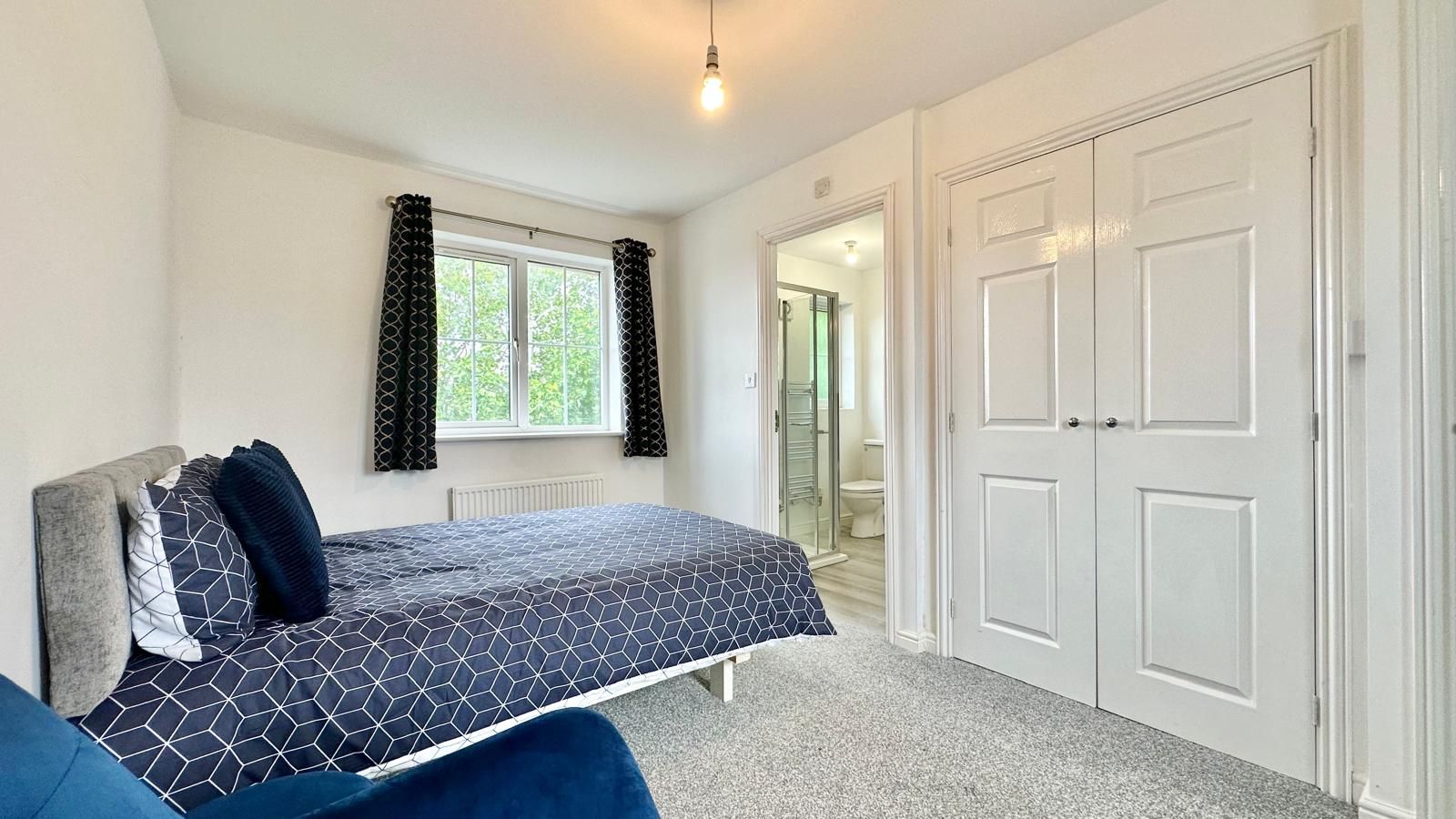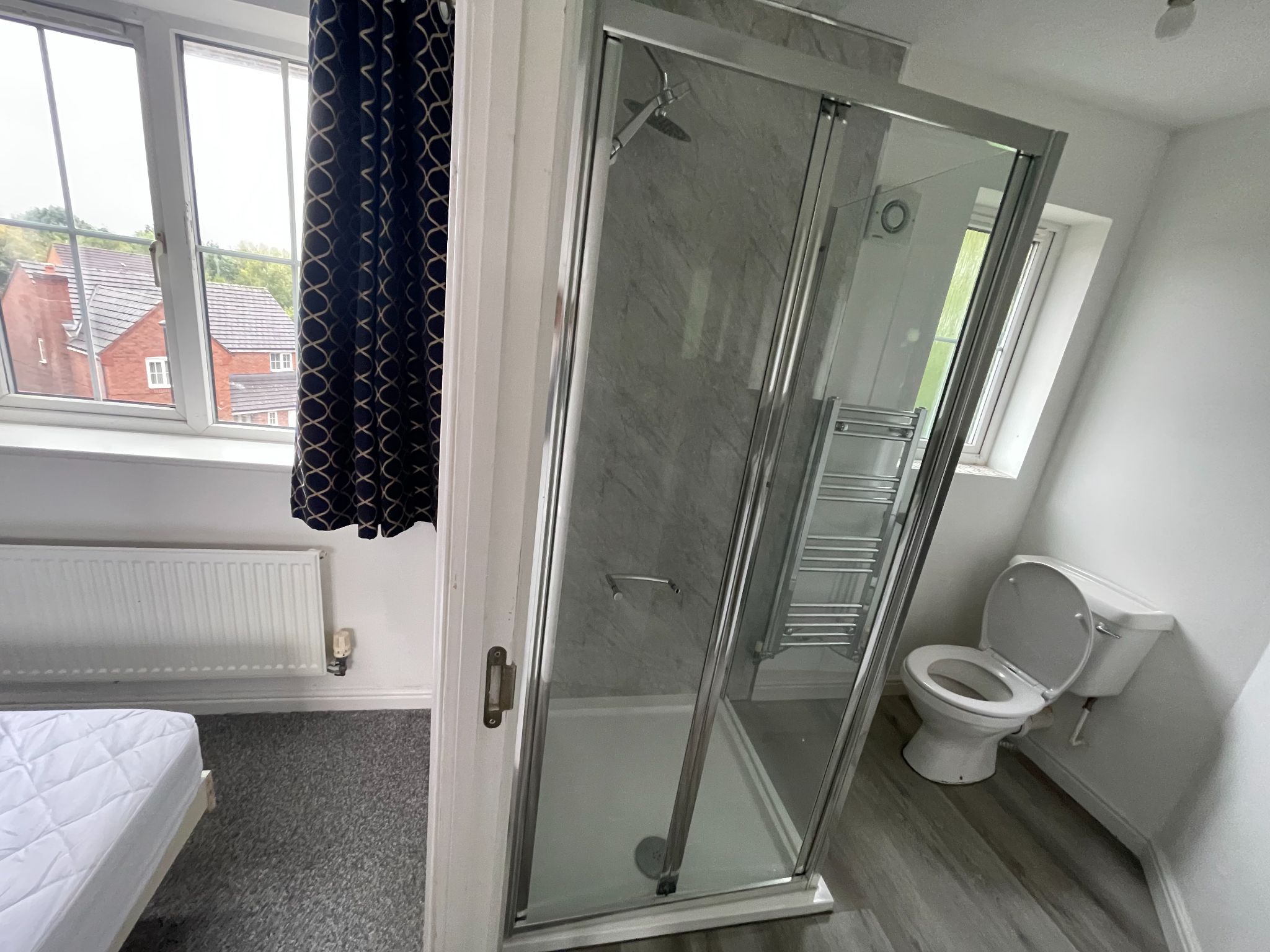Riverslea Road, Coventry, CV3 1LD 1 bedroom shared house To Let in Coventry
Tenancy information
TENANT FEES SCHEDULE
Holding Deposit (per tenancy) - One week’s rent. This is to reserve a property. Please Note: This will be withheld if any relevant person (including any guarantor(s)) withdraws from the tenancy, fail a Right-to-rent check, provide materially significant false or misleading information, or fail to sin their tenancy agreement (and / or Deed of Guarantee) within 15 calendar days (or other deadline for Agreement as mutually agreed in writing).
Security Deposit (per tenancy. Rent under £50,000 per year) - Five weeks’ rent. This covers damages or defaults on the part of the tenant during the tenancy.
Security Deposit (per tenancy. Rent of £50,000or over per year) - Six weeks’ rent. This covers damages or defaults on the part of the tenant during the tenancy.
Unpaid Rent – Interest charged at 3% above the Bank of England Base Rate from the rent due date until paid in order to pursue non-payment of rent. This will not be levied until the rent is more than 14 days in arrears.
Lost Key(s) or other Security Device(s) - Tenants are liable to the actual cost of replacing any lost key(s) or other security device(s). If the loss results in locks needing to be changed, the actual costs of a locksmith, new lock and replacement keys for the tenant, landlord any other persons requiring keys will be charged to the tenant. If extra costs are incurred there will be a charge of £15 per hour (incl. vat) for the time taken replacing lost key (s) or other security device (s).
Variation of Contract (Tenants Request) - £50 (incl. vat) per agreed variation. To cover the costs associated with taking landlord’s instructions as well as the preparation and execution of new legal documents.
Change of Sharer (Tenants Request) - £50 (incl. vat) per replacement or any reasonable costs incurred is higher. To cover the costs associated with taking landlord’s instructions, new tenant referencing and right to rent checks, deposit registration as well as the preparation and execution of new legal documents.
Early Termination (Tenants Request) - Should the tenant wish to leave their contract early, they shall be liable to the landlords costs in re-letting the property as well as all the rent due under the tenancy until the start date of the replacement tenancy. These costs will be no more than maximum amount of rent outstanding on the tenancy.
1 bedroom, 1 bathroom.
Council Tax Band : D Council Tax Exempt : No
Estate Fee : Ask Agent Building Insurance : Ask Agent
Features
- HMO - Shared House
- One Room with ensuite
- All Bills Included (Heating, Lighting, Broadband, Council Tax & Water)
- Available 14th December
- Shared well-equipped kitchen/Diner
- Shared Bathroom with Shower
- Cloakroom with WC,
- Quiet/Reading Room
- Rear garden with Garage for bike storage
Property overview
Introduction
***** ONLY ONE ROOM REMAINING ***** HOUSE SHARE - En-suite ROOM ONLY with Bills included. A recently upgraded furnished HMO which would be ideal for professionals or students working or studying in Coventry as its close to Coventry University & JLR on the south East of the City . The rooms are all with bills included (Heating, Lighting, Broadband, Council Tax & Water) The ONE REMAINING ROOM : En-suite double bedroom at £650pcm. Shared well-equipped kitchen/Diner offering plenty of storage, cloakroom with WC, Shared bathroom with shower and quiet room. Rear garden and garage for bike storage. Available 14th December 2025Description
***** ONLY ONE ROOM REMAINING ***** HOUSE SHARE - En-suite ROOM ONLY with Bills included. A recently upgraded furnished HMO which would be ideal for professionals or students working or studying in Coventry as its close to Coventry University & JLR on the south East of the City . The rooms are all with bills included (Heating, Lighting, Broadband, Council Tax & Water) The ONE REMAINING ROOM : En-suite double bedroom at £650pcm. Shared well-equipped kitchen/Diner offering plenty of storage, cloakroom with WC, Shared bathroom with shower and quiet room. Rear garden and garage for bike storage. Available 14th December 2025
-
Entrance
Composite Door into the hallway, central heating radiator, stairs off to the first and second floor, door to Bedroom 5, Ground Floor Cloakroom including: Low Level WC, hand wash basin, wall mounted mirror fronted storage, central heating radiator, door to the:
-
Open Plan Kitchen/Diner
4.26m (13' 12") x 3.15m (10' 4")
Ample cream wall base units with work tops over, gas cooker/hob with extractor above, integrated dishwasher, Fridge Freezer, Wall mounted boiler, Stainless steel sink unit with mixer tap, washing machine, pantry cupboard, dining table with two dining chairs, pantry cupboard, Microwave, Toaster, Kettle, Two Central heating radiators, Door to the rear garden.
-
Bedroom Five £600 per month
4.27m (14' 0") x 3.18m (10' 5")
Including a double bed, desk with office chair, comfy arm chair with stall and coffee table, Double wardrobe, two central heating radiators, UPVC Double glazed bay window to the front with a curtain, UPVC Double glazed patio doors onto the garden with a curtain.
-
First Floor Landing
Bedrooms Three and Four off, quiet room, Bathroom and stairs off to the first floor. Airing cupboard and storage cupboard.
-
Bedroom Three first floor side £525
3.23m (10' 7") x 2.43m (7' 12")
Including Double Bed, Bed side cabinet, Double Wardrobe, Curtains, Central heating radiator, UPVC Double glazed window with curtains.
-
Bedroom Four firs floor front £525
3.38m (11' 1") x 2.41m (7' 11")
Including double bed, Bed side cabinet, central heating radiator, Double Wardrobe, UPVC Double glazed window with curtains.
-
Quiet Room
2.44m (8' 0") x 1.76m (5' 9")
UPVC Double glazed window to the rear, Central heating radiator. Sofa & Bookshelf
-
Bathroom
1.61m (5' 3") x 2.42m (7' 11")
Partly tiled walls, Panelled bath with shower and screen over, Low level WC, Pedestal hand wash basin, Wall mounted chrome towel rail, wall mounted mirror fronted storage.
-
Second Floor Landing
Doors to Bedrooms One & Two:
-
Bedroom One Second floor side £650
4.21m (13' 10") x 2.60m (8' 6")
Including Double bed, comfy arm chair with stall, Desk with office chair, Bed side cabinet, Built in wardrobes, UPVC Double Glazed window to the front and rear with curtains. Door to the en-suite:
-
En-Suite
Shower cubicle with rainfall shower with screen surrounding, Chrome heated towel rail, Low Level WC, Hand wash basin with storage below and a mirror fronted storage above, UPVC Double glazed window to the front.
-
Bedroom Two Second floor front £650
4.16m (13' 8") x 2.97m (9' 9")
Including Double bed, Bed side cabinet, comfy arm chair with stall, desk with office chair and a storage drawers unit, Built in wardrobes, Two UPVC Double glazed window to the front with curtains and blinds. Door to en-suite:
-
En-suite Shower Room
Shower Cubicle with shower and screen surrounding, Hand wash basin, Low level WC, Central heating radiator, wall mounted Mirror fronted storage, UPVC Double glazed window to the rear.
-
Gardens
To the rear you have a slabbed patio area and then laid to lawn, door to the garage, fencing to both sides. To the front you have direct access to the garage via a small driveway, Grass area to side of property.









More information
The graph shows the current stated energy efficiency for this property.
The higher the rating the lower your fuel bills are likely to be.
The potential rating shows the effect of undertaking the recommendations in the EPC document.
The average energy efficiency rating for a dwelling in England and Wales is band D (rating 60).







