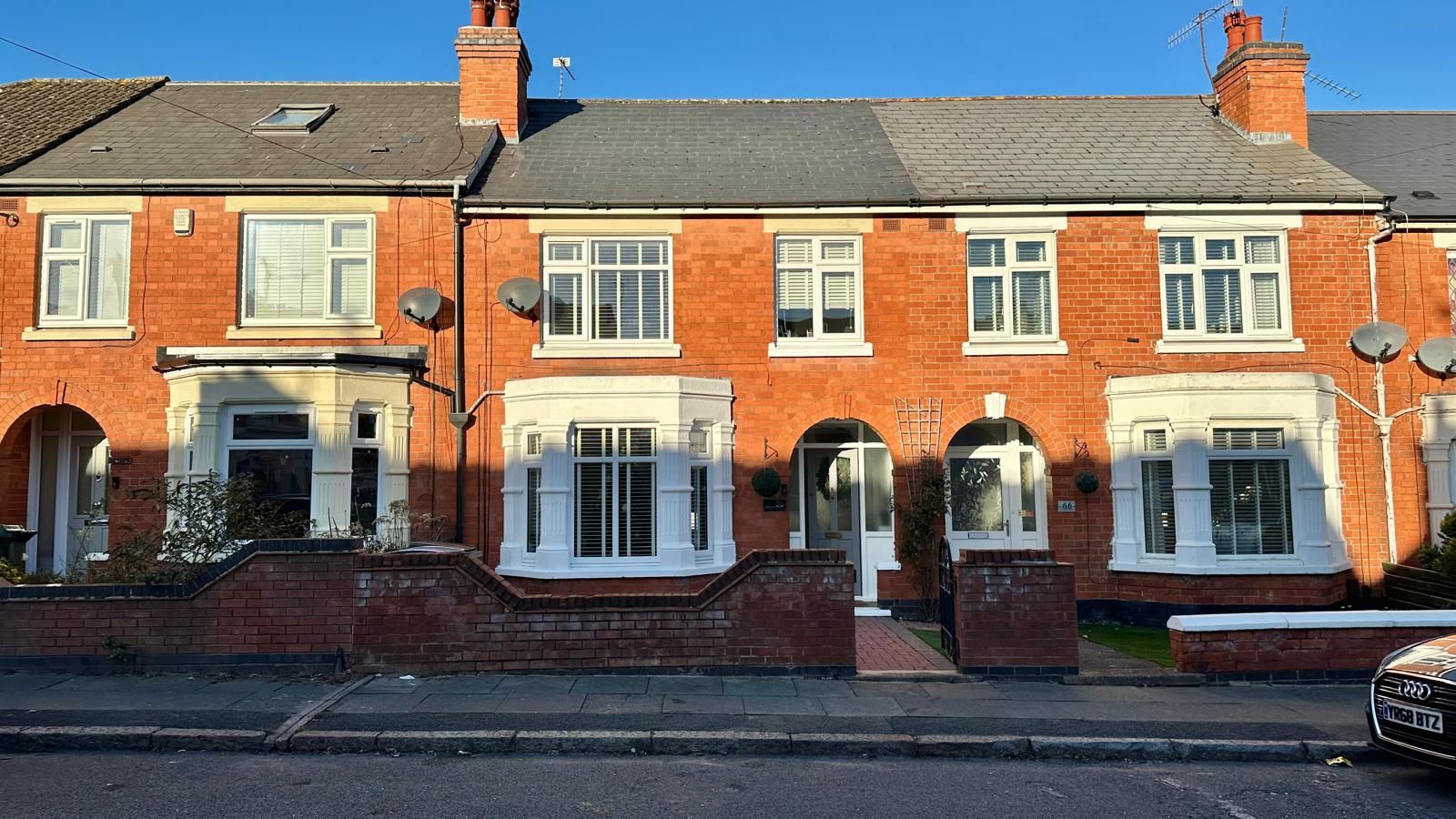Features
- Three Bedroom Mid-Terrace House
- Open Plan Kitchen/Diner
- Separate Lounge
- Sun Room with Utility Area + Cloakroom
- Three Bedrooms To the First Floor
- Fitted Bathroom
- Large Garden with Summer House
- Detached Garage with rear vehicle access
- UPVC Double Glazing & Gas Central Heating
Property overview
Introduction
Alternative Estates are pleased to offer this well presented Three Bedroom Mid Terrace House positioned in a quiet cul-de-sac located in Wyken. The property benefits from: a small porch which leads into the hallway, separate lounge, Open Plan Kitchen/Diner, a sun room with a utility area and ground floor cloakroom, Three Bedrooms to the first floor and a fitted bathroom. To the rear of the property you have a large patio area for outdoor dining followed by a second patio area just off the summer house, you also have a garage which has rear vehicle access. The property has UPVC Double glazing & Gas Central Heating... Available now.Description
Alternative Estates are pleased to offer this well presented Three Bedroom Mid Terrace House positioned in a quiet cul-de-sac located in Wyken. The property benefits from: a small porch which leads into the hallway, separate lounge, Open Plan Kitchen/Diner, a sun room with a utility area and ground floor cloakroom, Three Bedrooms to the first floor and a fitted bathroom. To the rear of the property you have a large patio area for outdoor dining followed by a second patio area just off the summer house, you also have a garage which has rear vehicle access. The property has UPVC Double glazing & Gas Central Heating... Available now.-
Entrance
Composite door to small porch with two UPVC Double Glazed windows to the front, door to hallway:
-
Hallway
Central heating radiator, Understairs storage, stairs off to the first floor, door to lounge & Kitchen/Diner.
-
Lounge
3.8m (12' 6") x 3.4m (11' 2")
Gas Fire place, UPVC Double glazed window to the front, Central heating radiator.
-
Open Plan Kitchen/Diner
5.2m (17' 1") x 3.3m (10' 10")
Ample fitted wall and base units with oak work tops over, Two integrated gas ovens, integrated Grill, Integrated Five point gas Burner with extractor over, Integrated dish washer, stainless steel sink unit with mixer tap, space for "American" Style Fridge Freezer, Central heating radiator, UPVC Double glazed sliding door onto Sun Room.
-
Sun Room
3.0m (9' 10") x 2.0m (6' 7")
UPVC Double glazed window to the side and rear, UPVC Double glazed French Doors onto patio, door to utility area and ground floor WC.
-
Utility Area & WC
Space for washing Machine, wall mounted Boiler, door into WC which has a low level WC, Hand wash basin with storage below, Central heating radiator.
-
Bedroom One
3.3m (10' 10") x 4.0m (13' 1") (into window)
Central heating radiator, UPVC Double glazed window to the front.
-
Bedroom Two
3.3m (10' 10") x 3.3m (10' 10")
Central heating radiator, UPVC Double glazed window to the rear.
-
Bedroom Three
1.8m (5' 11") x 2.3m (7' 7")
Central heating radiator, UPVC Double glazed window to the front.
-
Bathroom
1.8m (5' 11") x 1.6m (5' 3")
Low Level WC, Hand wash basin with storage below, panelled bath with shower over and screen, wall mounted central heating radiator, UPVC Double glazed window to the rear.
-
Garage
2.6m (8' 6") x 5.6m (18' 4")
Double Doors that open onto rear access, space for a vehicle.
-
Front
Brick wall to the front with a gate, low wooden fence to both sides and mature flowers.
-
Rear
Slabbed patio area with space for outdoor dining, slabbed path which leads to the second slabbed patio leading onto the summer house, mostly laid to lawn. Summer House has double doors which open up and has windows to the sides, additional storage to the rear of the summerhouse. Pedestrian access via a large wooden gate to the rear access.



















More information
The graph shows the current stated energy efficiency for this property.
The higher the rating the lower your fuel bills are likely to be.
The potential rating shows the effect of undertaking the recommendations in the EPC document.
The average energy efficiency rating for a dwelling in England and Wales is band D (rating 60).


Arrange a viewing
Contains HM Land Registry data © Crown copyright and database right 2017. This data is licensed under the Open Government Licence v3.0.














