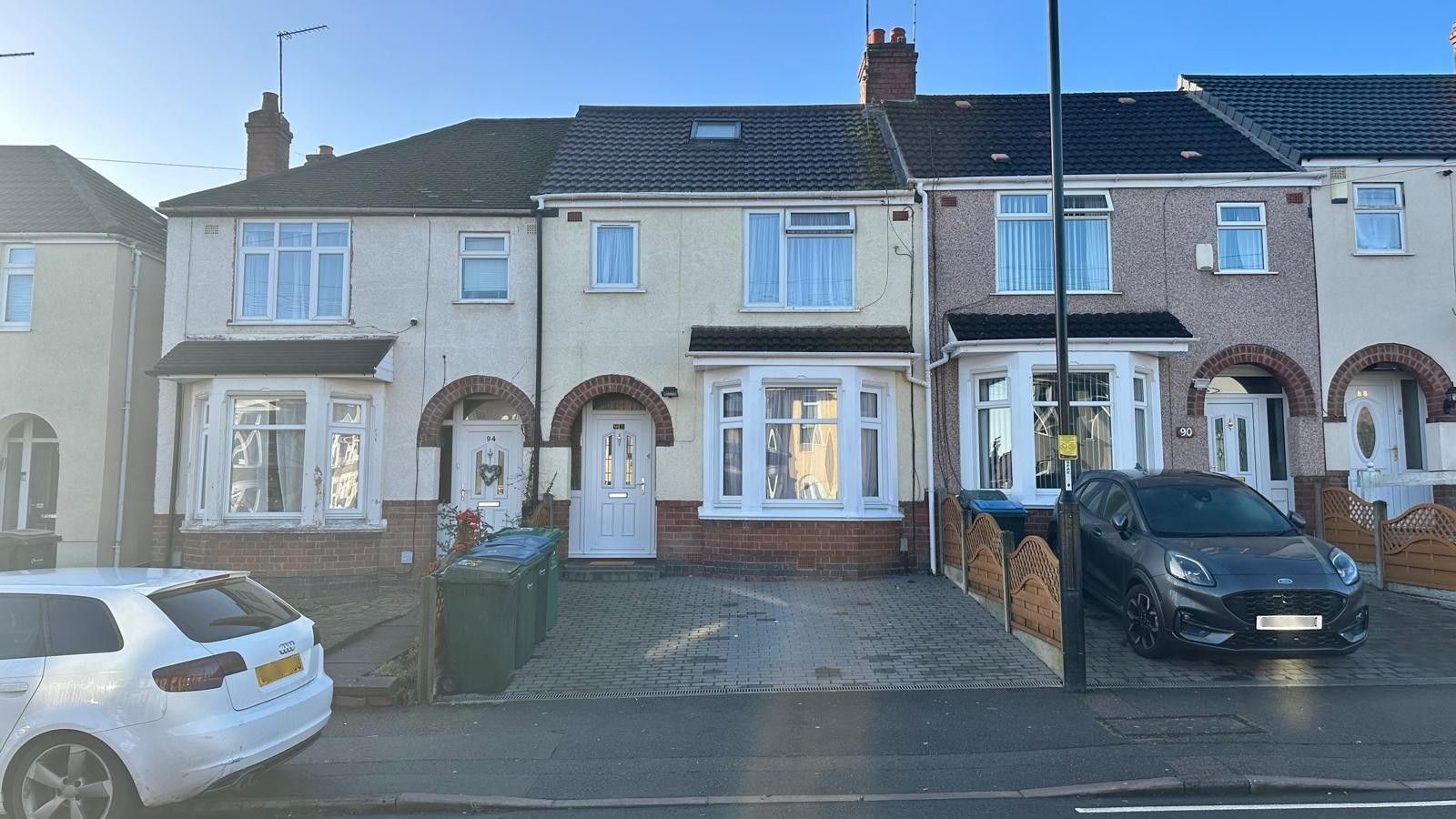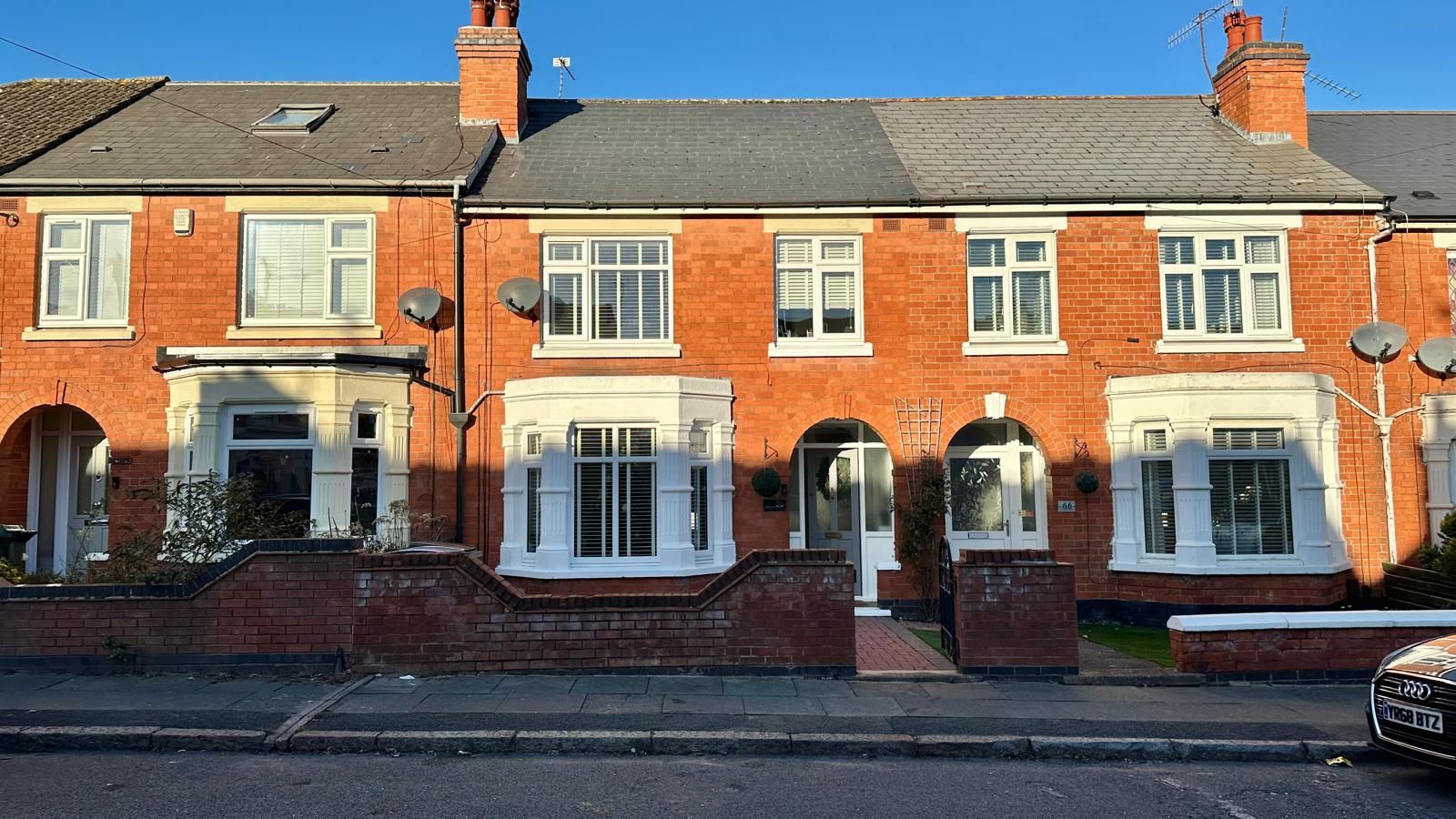Features
- Modernised Three Bedroom Mid Terrace House
- Open plan Lounge/Dining room
- Re-fitted Kitchen
- Utility Room
- First Floor Refitted Spacious Shower Room
- uPVC Double Glazed Windows
- Gas Centrally heated
- Off Road Parking
Property overview
Introduction
Alternative Estates are pleased to advertise ...... A Modernised Three bedroom Mid-Terrace house. Recently modernised and is located in the popular Village location. Property briefly comprising of: Re-fitted kitchen, Re-fitted utility room, Good Size lounge, Three good size bedrooms, Re-fitted bathroom, direct access drive to garage (storage ) and front & rear gardens. Gas central heating & UPVC double glazingDescription
Alternative Estates are pleased to advertise ...... A Modernised Three bedroom Mid-Terrace house. Recently modernised and is located in the popular Village location. Property briefly comprising of: Re-fitted kitchen, Re-fitted utility room, Good Size lounge, Three good size bedrooms, Re-fitted bathroom, direct access drive to garage (storage ) and front & rear gardens. Gas central heating & UPVC double glazing-
uPVC Double glazed door to:
-
Hallway
Tiled floor, Door to Utility, Cupboard and Kitchen.
-
Utility
2.38m (7' 10") x 2.46m (8' 1")
Ample wall, base and work tops over, plumbing space for automatic washing machine, Space for Domestic Appliance and fridge/freezer.
-
Kitchen
1.92m (6' 4") x 3.60m (11' 10")
Refitted Ample wall & base units with work tops over, Built in gas hob and extractor fan over, Built in oven & microwave, uPVC Double glazed window to the front. Tiled floor, One and a half sink and mixer tap, splash back.
-
Lounge
5.54m (18' 2") x 3.54m (11' 7")
uPVC Double glazed window to the rear, uPVC Double glazed French doors to the rear, feature fireplace, Central heating radiator.
-
Landing
All rooms off, access to the loft.
-
Bedroom One
3.56m (11' 8") x 3.30m (10' 10")
uPVC Double glazed window to the rear, Central heating radiator, Built in furniture comprising Three double wardrobes and drawer unit.
-
Bedroom Two
3.52m (11' 7") x 2.60m (8' 6")
uPVC Double glazed window to the front, Central heating radiator, over/stairs cupboard.
-
Bedroom Three
3.56m (11' 8") x 2.18m (7' 2")
uPVC Double glazed window to the rear, Central heating radiator, Built in Cupboard.
-
Shower room
1.92m (6' 4") x 2.25m (7' 5")
uPVC Double glazed window to the front, heated chrome towel rail, refitted with a walk in shower cubicle, concealed WC, Double vanity hand wash basin, fully tiled walls and floor.
-
Front
Direct access Block paved drive to garage. (storage only)
-
Rear
Paved patio then laid to lawn, fenced to all sides and rear with pedestrian access, leading around to the front.
-
Agents Notes
We understand the property is Freehold but Alternative Estates have not sought to verify the legal title of the property and the buyers must obtain verification from their solicitor.
-
Tenure
We understand the property is Freehold but Alternative Estates have not sought to verify the legal title of the property and the buyers must obtain verification from their solicitor.
















More information
The graph shows the current stated energy efficiency for this property.
The higher the rating the lower your fuel bills are likely to be.
The potential rating shows the effect of undertaking the recommendations in the EPC document.
The average energy efficiency rating for a dwelling in England and Wales is band D (rating 60).


Arrange a viewing
Contains HM Land Registry data © Crown copyright and database right 2017. This data is licensed under the Open Government Licence v3.0.
























