Features
- Extensively Extended Four Bedroom Mid Terrace House
- Open Field Views to the Rear
- Extended & Re-Fitted Modern Breakfast Kitchen
- Utility & Ground Floor WC
- Double Bedroom to the Ground Floor
- Large Through Lounge Diner
- Three Bedrooms to the First Floor
- Re-Fitted Bathroom to the First Floor
- Large South Facing Garden Split into Two Sections
- Driveway to the Front with Ample Parking
- Gas Central Heating & Double Glazing
Property overview
Introduction
Your local & Independent Coventry Estate Agents, Alternative Estates present this Extensively Extended & Refurbished Four Bedroom Mid Terrace House with a South Facing Garden split into Two Sections Overlooking Fields to the Rear. The property is Located in the Village of 'Binley Woods' and is within Close proximity to the Local Primary School & Amenities. The Property Benefits from a Hallway upon entrance, an Office/Storage space, a Through Lounge Diner, an Extended Modern Breakfast Kitchen, a Utility, Ground Floor WC & a Double Ground Floor Bedroom. To the First floor you have a landing with doors off to Three Bedrooms & a Re-Fitted Bathroom. The Rear Garden is split into two sections: To the First part of the Rear you have a Well Maintained Garden with a New decking area. Onto the second section is another good size garden which has views across the fields, there is also a Concrete Garage with Direct Vehicle Access. The property has Gas Central Heating & UPVC Double Glazing.Description
Your local & Independent Coventry Estate Agents, Alternative Estates present this Extensively Extended & Refurbished Four Bedroom Mid Terrace House with a South Facing Garden split into Two Sections Overlooking Fields to the Rear. The property is Located in the Village of 'Binley Woods' and is within Close proximity to the Local Primary School & Amenities. The Property Benefits from a Hallway upon entrance, an Office/Storage space, a Through Lounge Diner, an Extended Modern Breakfast Kitchen, a Utility, Ground Floor WC & a Double Ground Floor Bedroom. To the First floor you have a landing with doors off to Three Bedrooms & a Re-Fitted Bathroom. The Rear Garden is split into two sections: To the First part of the Rear you have a Well Maintained Garden with a New decking area. Onto the second section is another good size garden which has views across the fields, there is also a Concrete Garage with Direct Vehicle Access. The property has Gas Central Heating & UPVC Double Glazing.-
Entrance
Door to:
-
Hallway
Central heating radiator, stairs off to the first floor, double glazed window to the front & side, doors to office & through lounge diner:
-
Office/Storage Space
1.6m (5' 3") x 3.1m (10' 2")
Double glazed window to the front.
-
Through Lounge Diner
8.8m (28' 10") x 3.8m (12' 6") (max)
Two central heating radiators, double glazed window to the front, double glazed French doors onto the decking in the garden, space for large dining table, door to Breakfast Kitchen:
-
Re-Fitted & Extended Breakfast Kitchen
6.2m (20' 4") x 2.5m (8' 2")
Re-Fitted Modern Kitchen consisting of Ample wall and base units with work tops over, stainless steel sink sink unit with drainer & mixer tap, integrated oven & grill, four point gas cooker with extractor over, space for dish washer, integrated microwave, breakfast bar for two diners, led lights underneath cupboards, space for fridge/freezer, central heating radiator, Velux window, archway to:
-
Inner Hallway
3.0m (9' 10") x 1.4m (4' 7")
Central heating radiator, Double glazed window to the side, doors to Utility, WC & Rear Garden.
-
Utility
2.0m (6' 7") x 1.6m (5' 3")
Ample wall & base units with work tops over, space for washing machine, dryer & fridge.
-
Ground Floor WC
1.6m (5' 3") x 0.8m (2' 7")
Low level WC & hand wash basin.
-
Bedroom Four
3.2m (10' 6") x 4.5m (14' 9")
Central heating radiator, Double glazed window to the rear & side.
-
Landing
Access to the loft, airing cupboard housing combi boiler, Double glazed window with views of open fields, all rooms off:
-
Bedroom One
3.1m (10' 2") x 3.6m (11' 10")
Central heating radiator, built in wardrobes with bed recess over, built in drawers, over stairs storage cupboard, Double glazed window to the Front.
-
Bedroom Two
2.6m (8' 6") x 2.7m (8' 10") (to built in wardrobes)
Central heating radiator, Built in sliding wardrobes, Double glazed window to the front.
-
Bedroom Three
2.4m (7' 10") x 2.7m (8' 10")
Central heating radiator, Double glazed window to the rear.
-
Family Bathroom
2.0m (6' 7") x 2.8m (9' 2") (max)
Low level WC, vanity sink unit with storage below, panelled bath with rainfall shower over & secondary hose attachment, tiled walls, central heating radiator, double glazed window to the rear.
-
Garage
Concrete Garage to rear with double doors.
-
Rear Garden
South Facing Rear Garden, New Decking just off the Through Lounge Diner leading to a well maintained laid to lawn section with a patio set out for a jacuzzi, wooden fencing to both sides & rear, pedestrian gate to second part of the Garden. Vehicle rear access with direct access to Concrete Garage, hardstanding leading to lawn, mature trees to both sides, views to the rear of the open fields.
-
Front
Driveway offering Ample parking & pedestrian side access.
-
AGENTS NOTES
While every reasonable effort is made to ensure the accuracy of descriptions and content, we should make you aware of the following guidance or limitations. (1) MONEY LAUNDERING REGULATIONS Intending purchasers will be asked to produce identification documentation at a later stage and we would ask for your co-operation in order that there will be no delay in agreeing the sale. (2) These particulars do not constitute part or all of an offer or contract. (3) The measurements indicated are supplied for guidance only and as such must be considered incorrect. (4) Potential buyers are advised to recheck the measurements before committing to any expense. (5) Alternative Estates have not tested any apparatus, equipment, fixtures, fittings or services and it is the buyers interests to check the working condition of any appliances. (6) Alternative Estates have not sought to verify the legal title of the property and the buyers must obtain verification from their solicitor.
-
TENURE - FREEHOLD
TENURE - We understand from the vendor that the property is Freehold. Alternative Estates has not sought to verify the legal title of the property and the buyers must obtain verification from their solicitor.
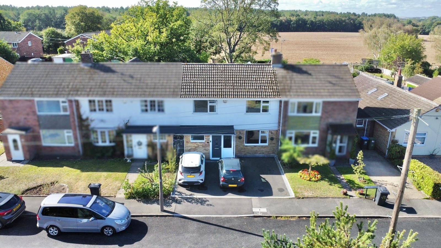
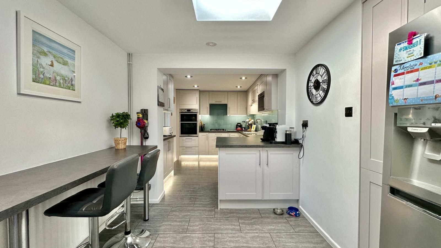
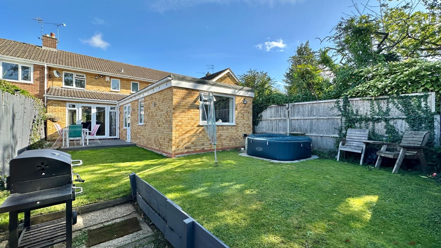
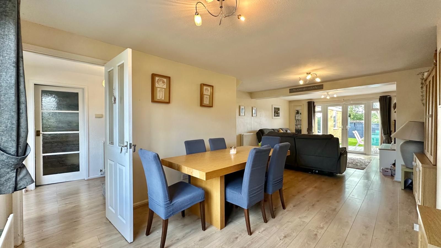
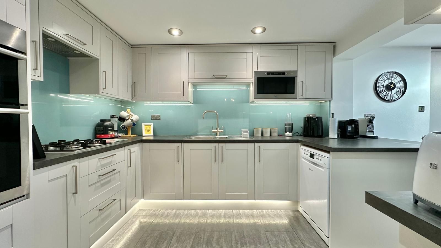
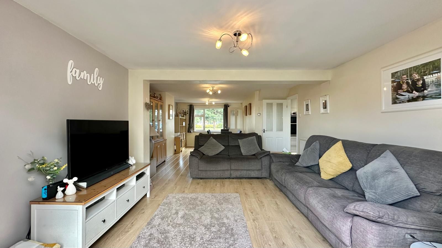
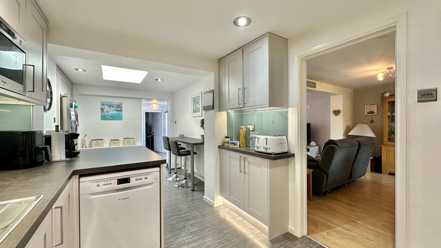
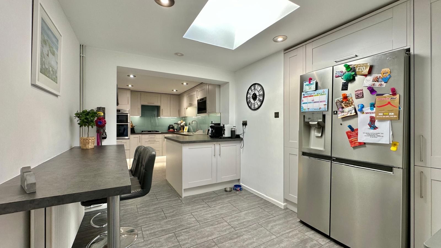
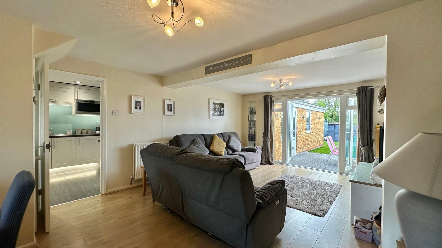
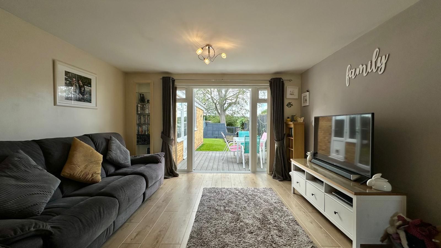
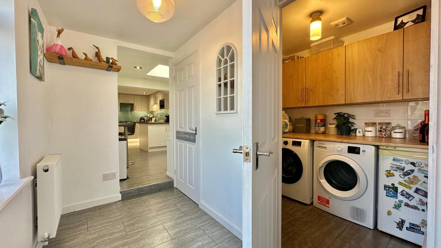
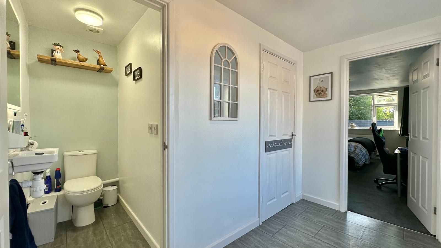
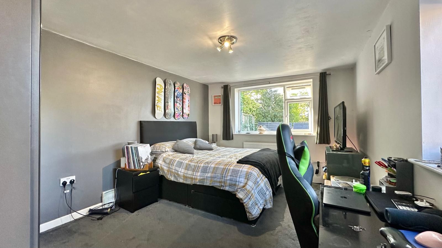
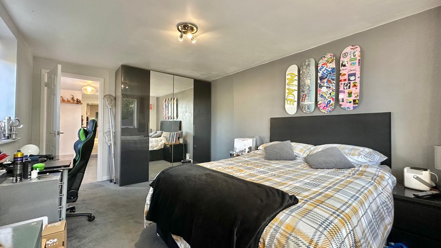
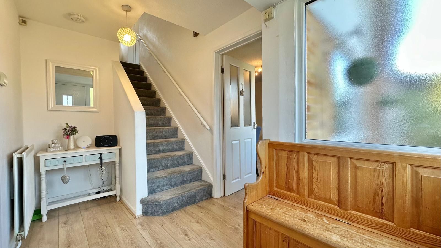
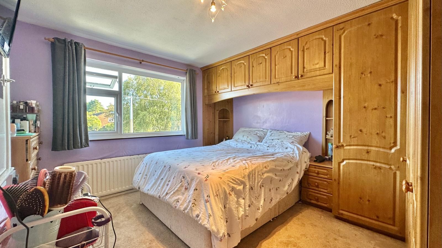
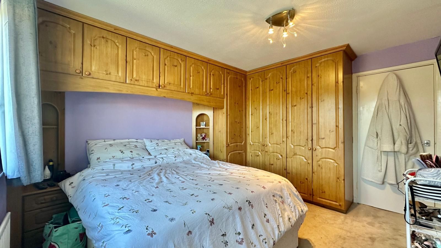
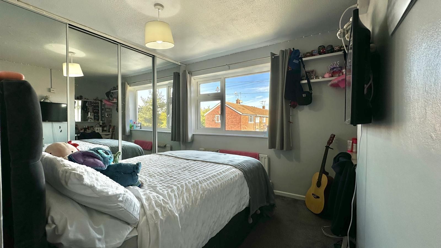
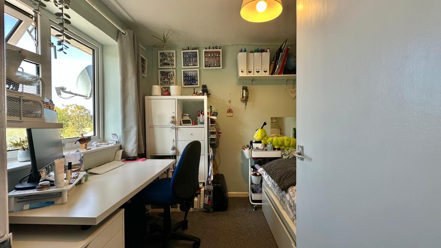
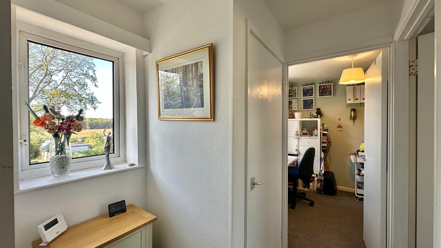
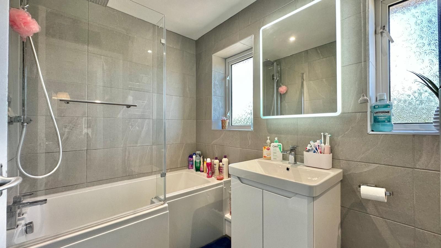
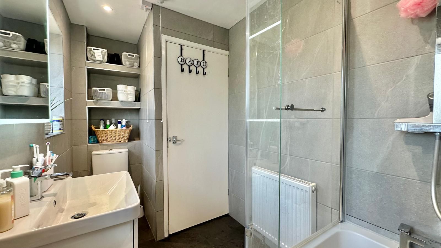
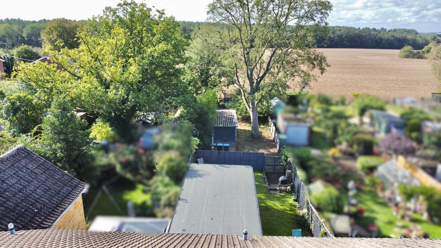
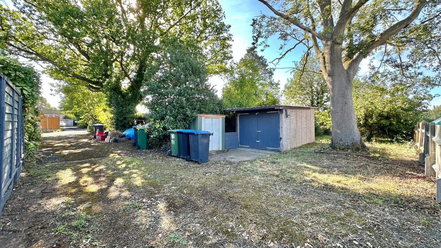
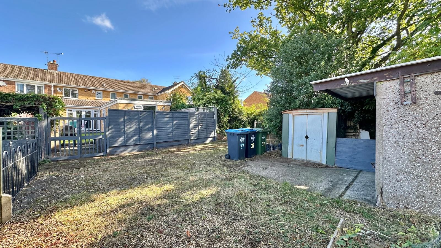
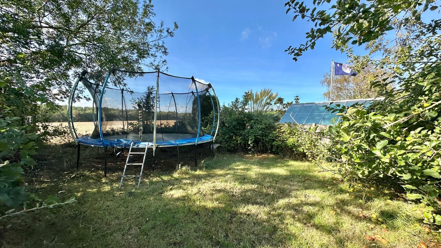
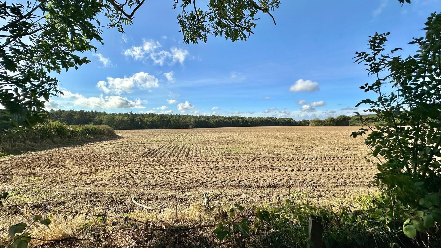
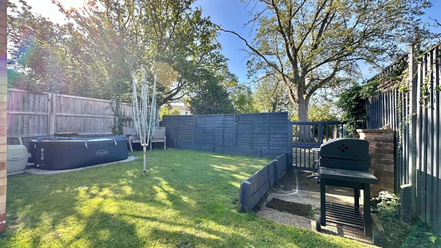
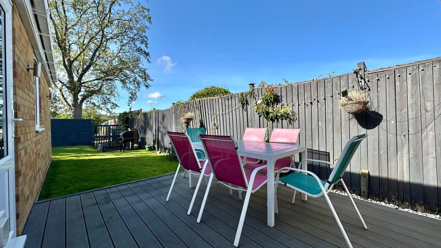
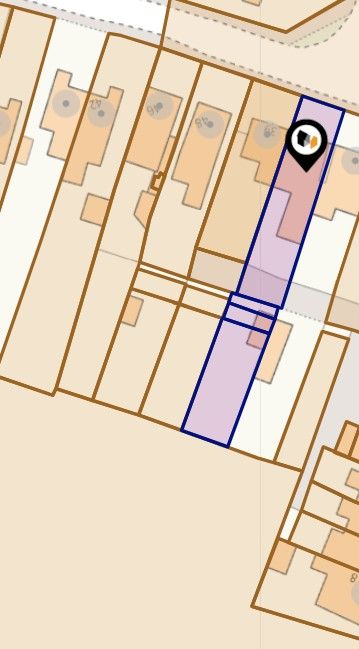
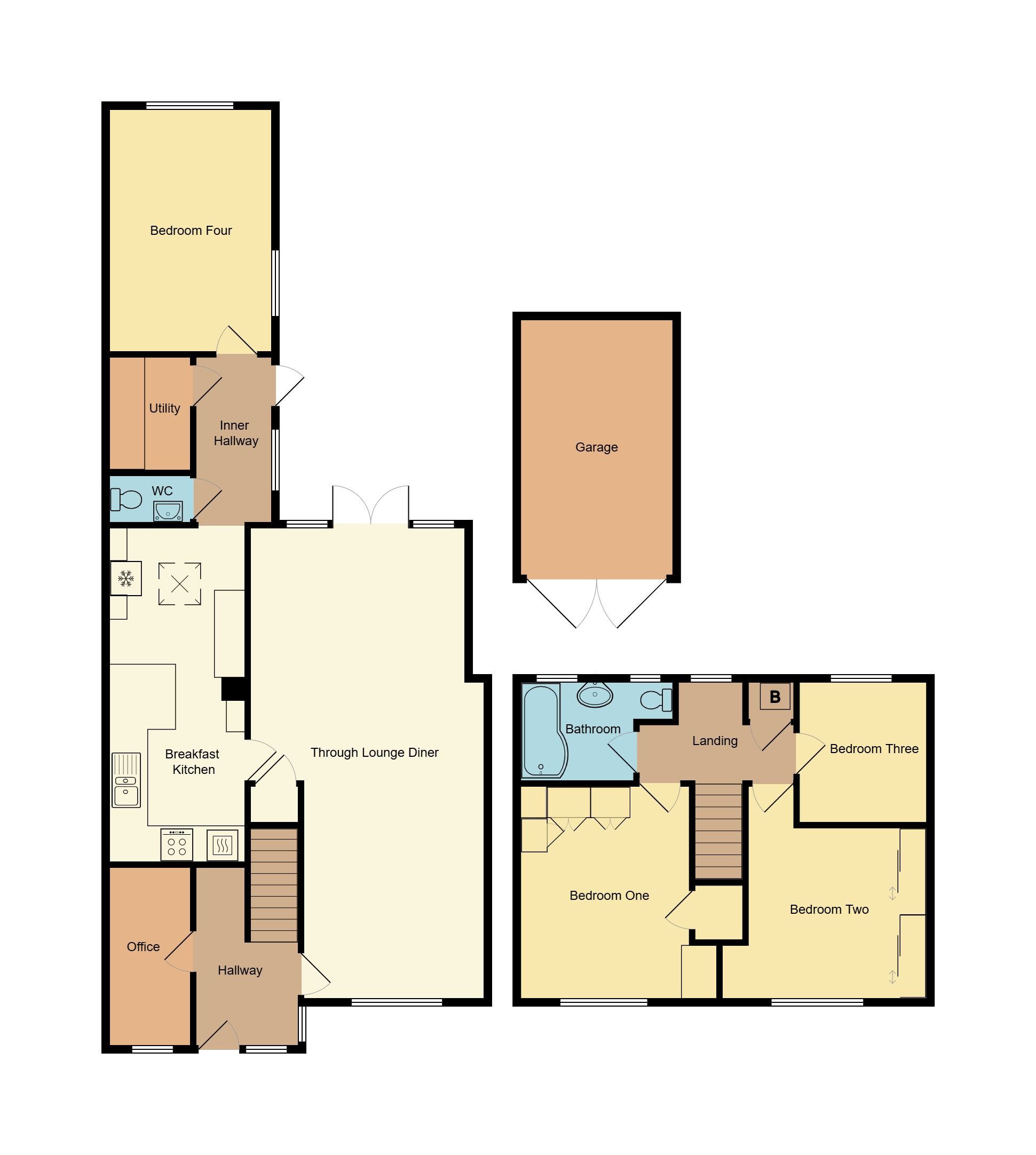
More information
The graph shows the current stated energy efficiency for this property.
The higher the rating the lower your fuel bills are likely to be.
The potential rating shows the effect of undertaking the recommendations in the EPC document.
The average energy efficiency rating for a dwelling in England and Wales is band D (rating 60).
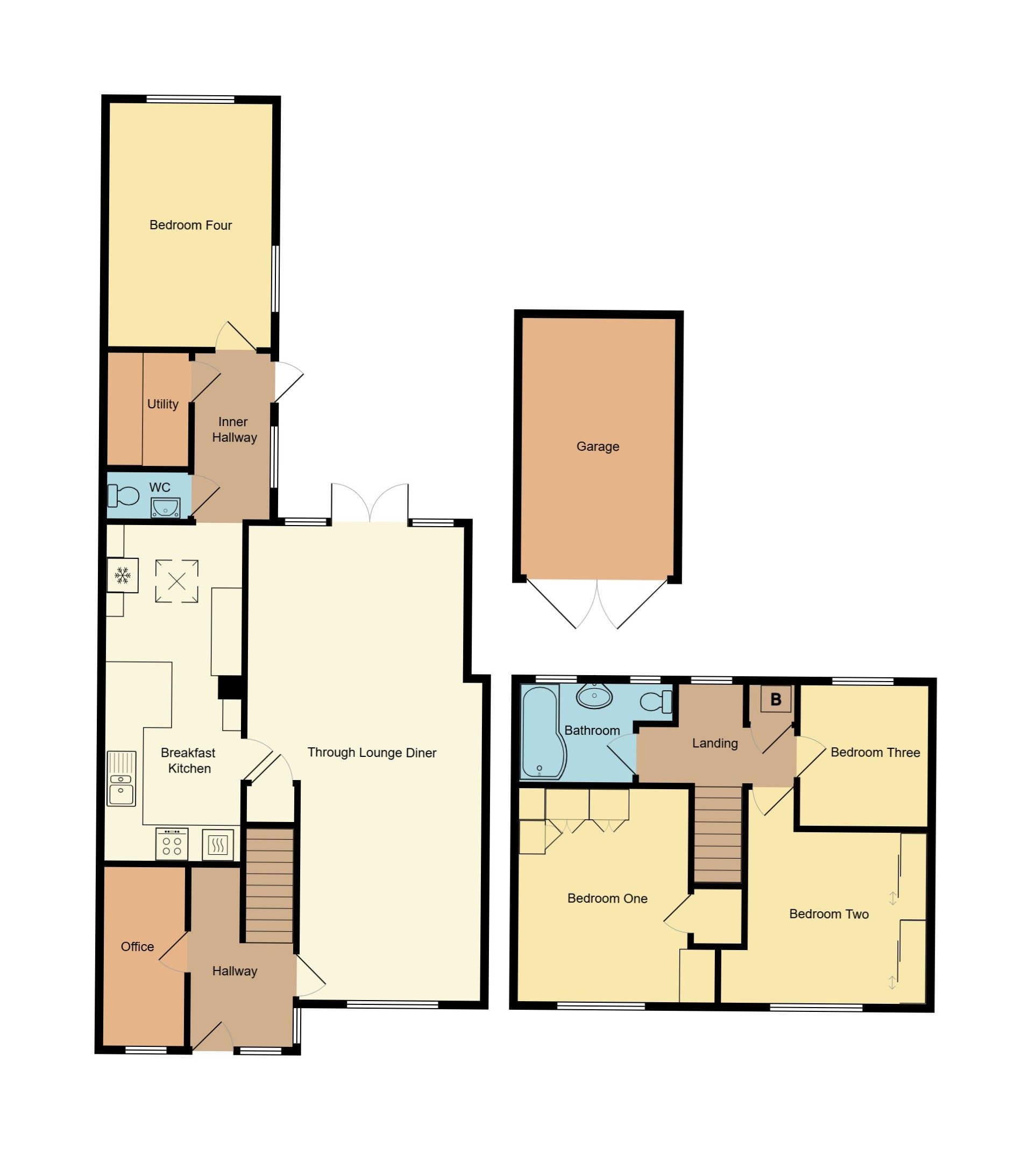
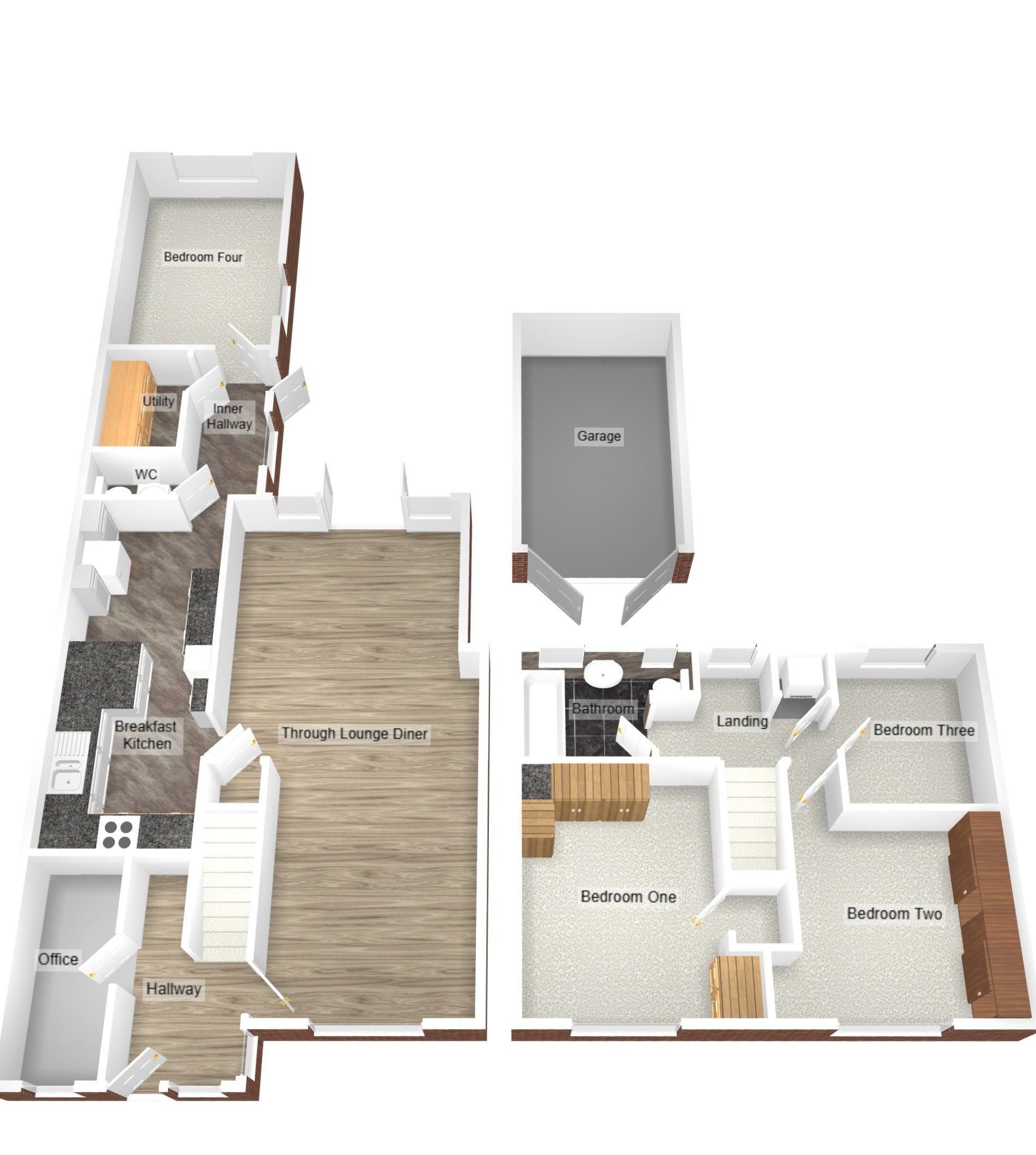
Arrange a viewing
Contains HM Land Registry data © Crown copyright and database right 2017. This data is licensed under the Open Government Licence v3.0.







